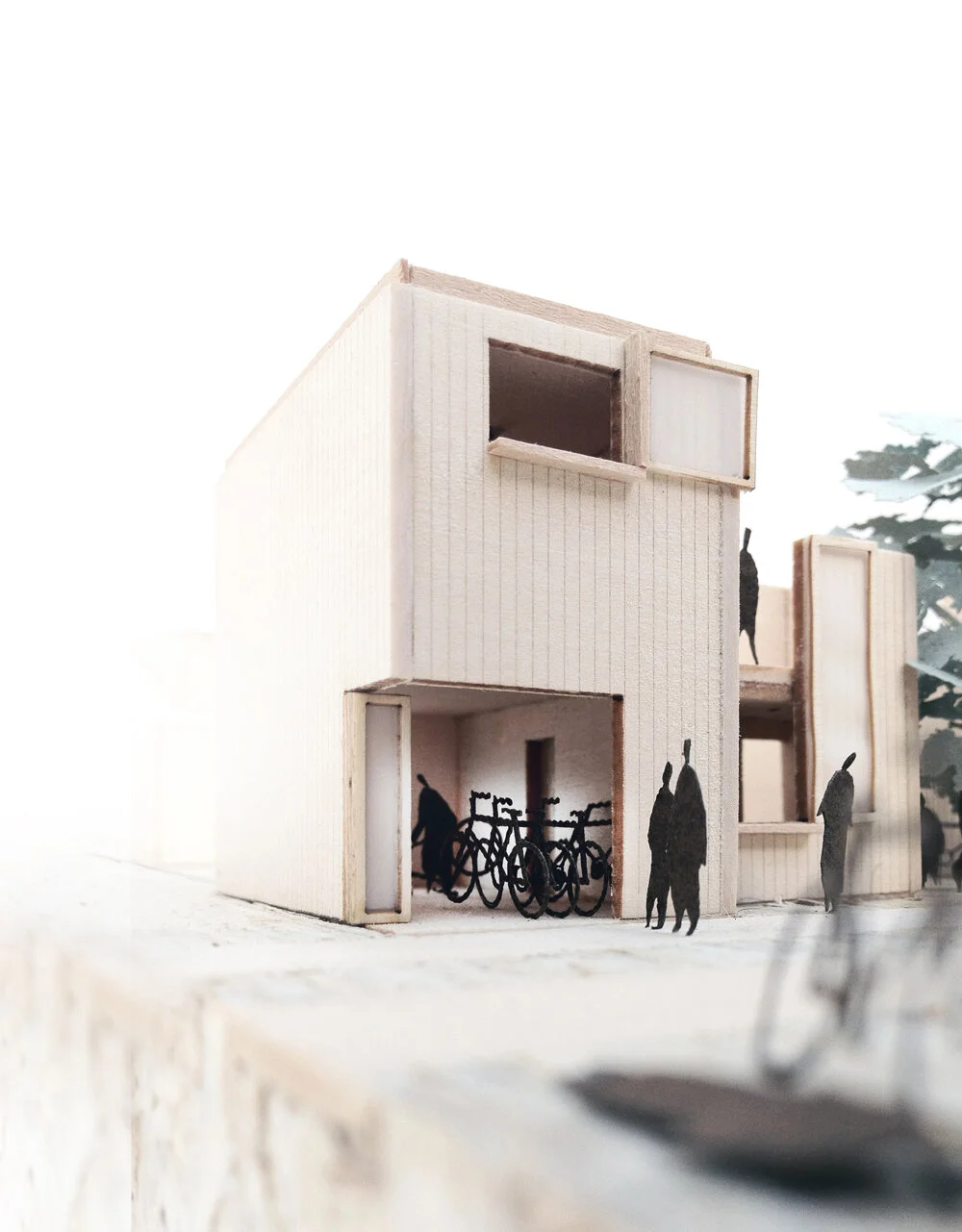Laneway Housing in Calgary
Exploring densification strategies in Calgary's inner suburbs
Location Calgary, Alberta Status Design Concept
Adaptable living within an existing urban fabric
Through architectural design, this investigation explores a strategy for defining the back alley as a new place of community and dwelling. The study considers ideas to design living spaces that offer amenities in a compact form as well as the creation of meaningful public and private spaces within the context of existing Calgary, Alberta, Canada neighbourhoods. This study examines and evaluates ideas for the adaptation of patterns of existing communities to allow an increase in density to accommodate a diverse scope of families, life styles, income quintiles and utilization.
The focus of the study is on small units of incremental change at a scale which can be undertaken by the individual homeowner or contractor. This study believes that it is in this spectrum that some of the most powerful and effective changes can be made in the urban fabric.














