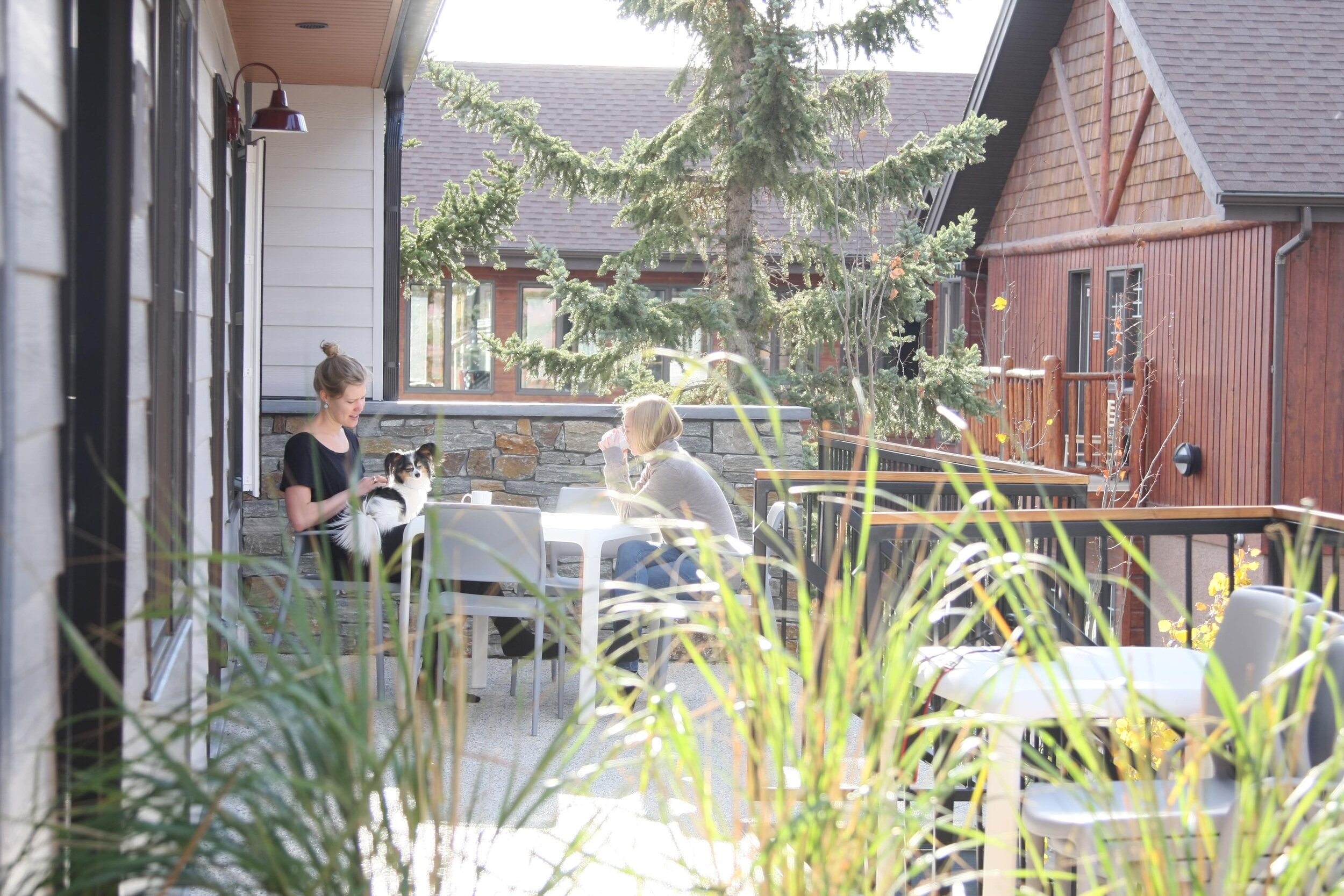Base Camp Hotel
A 34-dwelling hotel for the adventure-seeker in Canmore, Alberta
Location Canmore, AB Size 34 Dwellings Status Completed
Status Completed
A home base for mountain exploration
In the mountain town of Canmore, Base Camp is a refuge for intrepid travelers exploring the charms of downtown and the splendours of the surrounding Rocky Mountains. The 34-unit hotel is both an architectural homage to the bygone days of the former mining community and a forward-thinking development for the future of the town as an outdoor adventure hub.
The Base Camp buildings are an interpretation of the traditional mountain cabin. The two linear building masses are composed of archetypal ‘cabins’ that reference historical building typologies seen during the early days of settlement in Canmore. Each accommodation is unique from the exterior, allowing guests to identify their ‘cabin’ during their stay at Base Camp. The exterior materials, including the whitewashed and stained cedar cladding and rundle stone masonry, are locally sourced and are consistent with Canmore’s architectural mountain vernacular.
Base Camp promotes an active lifestyle and is tailored to outdoor enthusiasts and mountaineers looking for a cozy place to relax after a day spent exploring. Upon arriving at the hotel, guests are presented with a range of communal gathering areas to enjoy. The open-air courtyard, which gives access to all of the accommodations, meanders between lodgepole pines and trembling aspens. At either end of the courtyard, outdoor kitchens and eating areas give guests a place to prepare and enjoy a meal while taking in the views.
Ranging from compact studios to large three bedroom dwellings, Base Camp is suited to every type of traveler. The windows frame the mountains in memorable ways, ensuring that the surrounding landscape has a strong presence from within.
The open-air courtyard, which gives access to all of the accommodations, does away with the redundant spaces of traditional hotels such as expansive lobbies and long corridors. From the shared central courtyard, a series of stairs leads to elevated patios with dedicated spaces for storing skis, snowboards, and mountain bikes.
On the rooftop, an exposed structural steel and timber canopy shelters a large hot tub and frames a dramatic view of the mountains beyond. The space is the perfect place for visitors to gather, relax, and tell stories after a day of experiencing the grandeur of the Rocky Mountains.
At either end of the courtyard, outdoor kitchens and eating areas give guests a place to prepare and enjoy a meal while taking in the views.
Small custom details play throughout the architecture and interior furnishings, such as the highlight round window and the Base Camp camping mugs. In the two and three bedrooms, a full kitchen is accompanied by a large farm table allows for an extended cooking space and large groups to come together around a shared meal. The windows frame the mountains in memorable ways, ensuring that the surrounding landscape has a strong presence from throughout the interior.




















