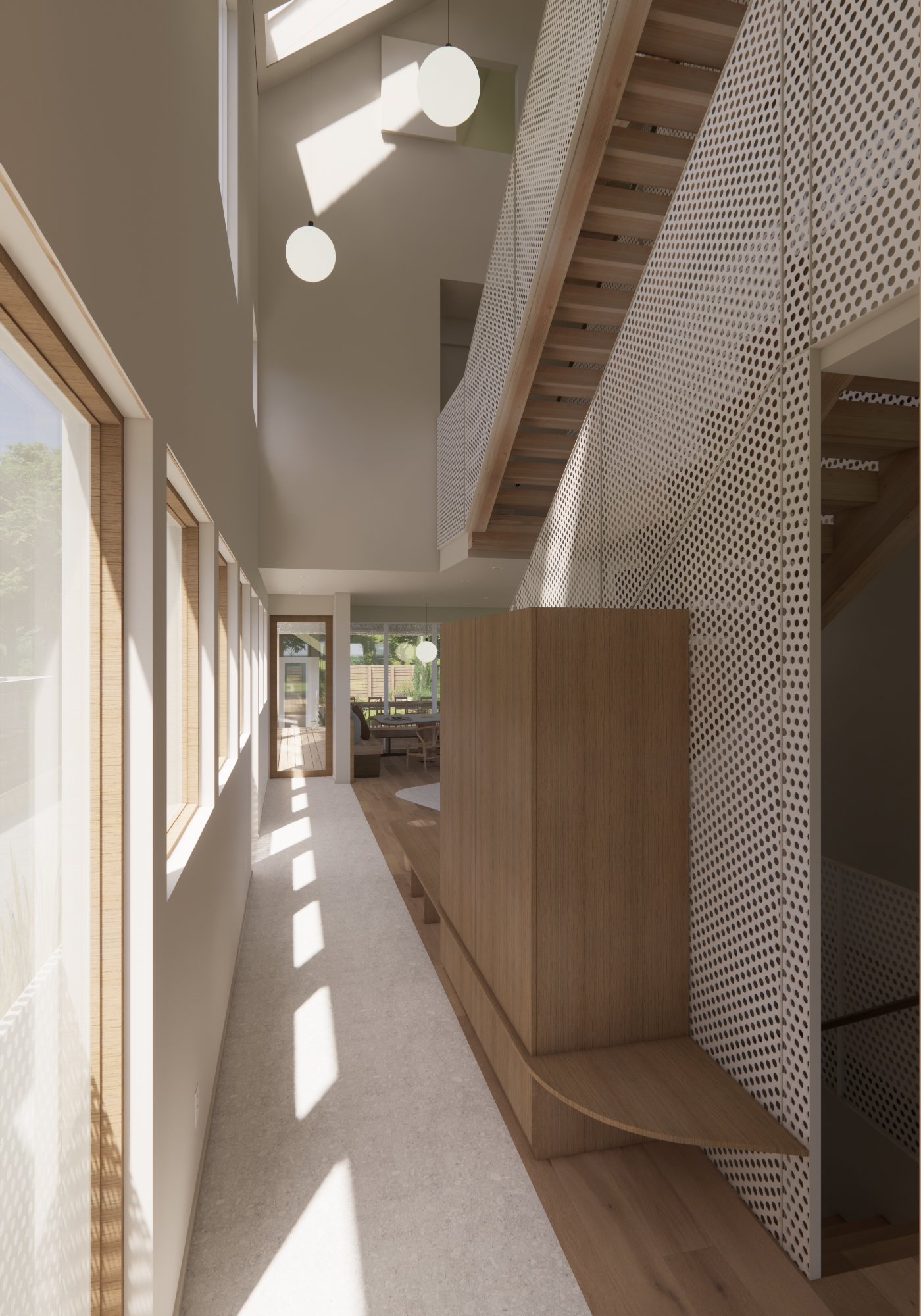Bluff House
Light-filled and inviting design, thoughtfully connecting heritage and modern life.
Location Sunnyside, Calgary Size
3542 sq ft Status Proposed
Status Proposed
Inspired by Sunnyside's heritage, the gabled roofline and scalloped facade playfully cast unique shadows, while the material palette ensures the home fits seamlessly within the neighbourhood. A sheltered third-floor balcony offers stunning downtown views, creating a thoughtful connection between the historic character of the community and a modern lifestyle that elevates the overall aesthetic.
Light dances down the hallway, drawing into the heart of the home. The open floor plan creates an effortless flow between spaces, each room seamlessly connected to the next.
Natural light fills the home, creating a warm and serene ambiance within the space.
The seamless indoor-outdoor transition provided by expansive windows and natural light fosters a sense of tranquility.
Main Level
1 Entry Hall
2 Kitchen
3 Dining
4 Pantry
5 Powder Room
6 Living Room
7 Deck
8 Garage
9 Garden Studio
Second Level
10 Office
11 Laundry
12 Ensuite
13 Primary Bedroom
14 Bedroom
15 Bedroom
16 Washroom
Third Level
17 Storage
18 Bedroom
19 Upstairs Office/Flex Space
20 Balcony
Basement
21 Den
22 Washroom
23 Bedroom
24 Storage
Ascending the staircase reveals the primary bedroom and ensuite, a serene sanctuary bathed in morning light. Expansive windows frame views of the natural surroundings, offering a peaceful start to the day.
Two additional bedrooms face the tranquil McHugh Bluff. These rooms are designed to maximize light and offer peaceful views of the trees, often filled with birdsong.
The outdoor areas of Bluff House are designed to integrate with the natural surroundings. These spaces serve as a space to relax and connect with nature
Design Mark Erickson, Matthew Kennedy, Damon Hayes Couture, Hayden Pattullo, Holly Mills
Representation Holly Mills


































