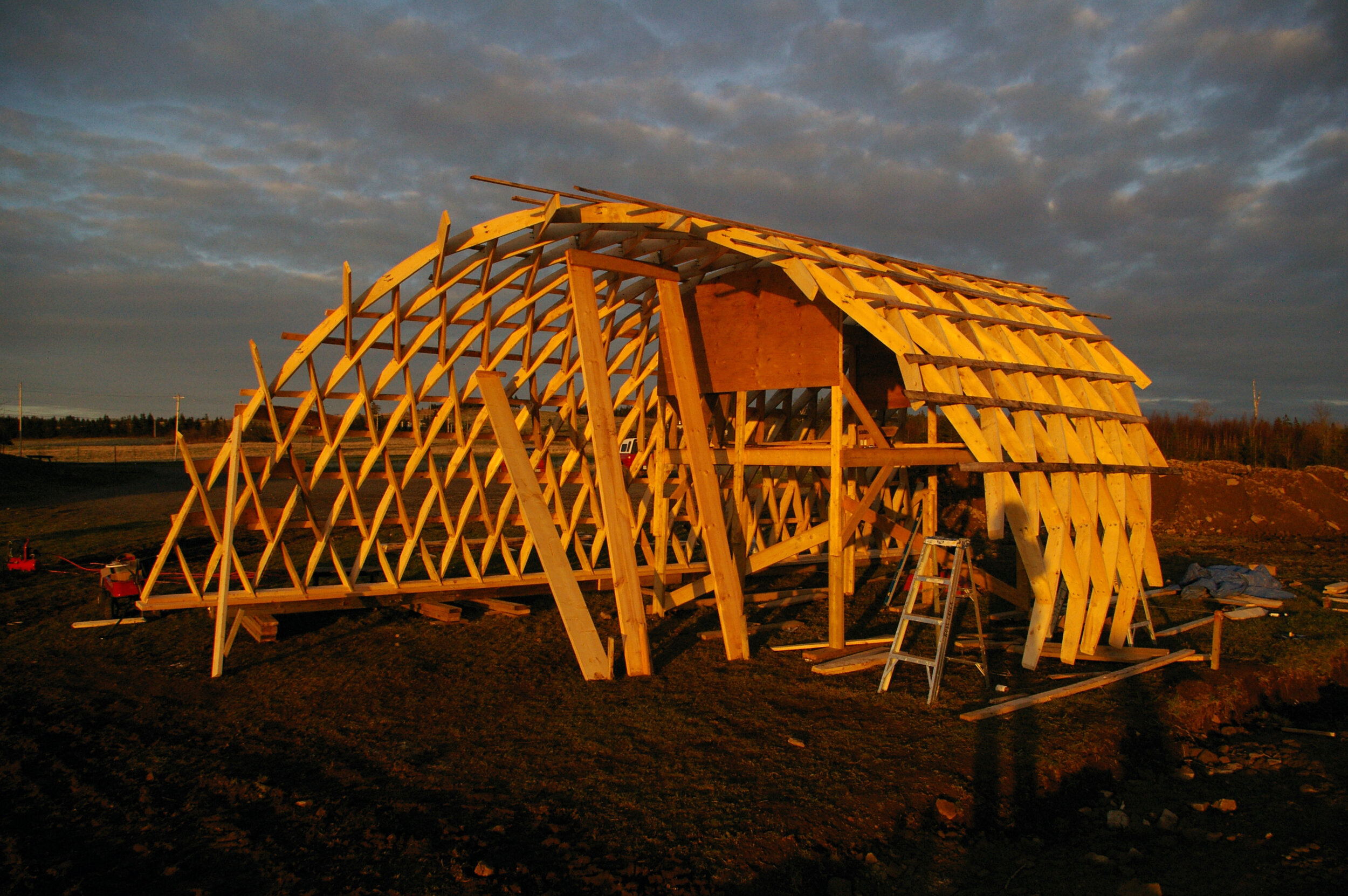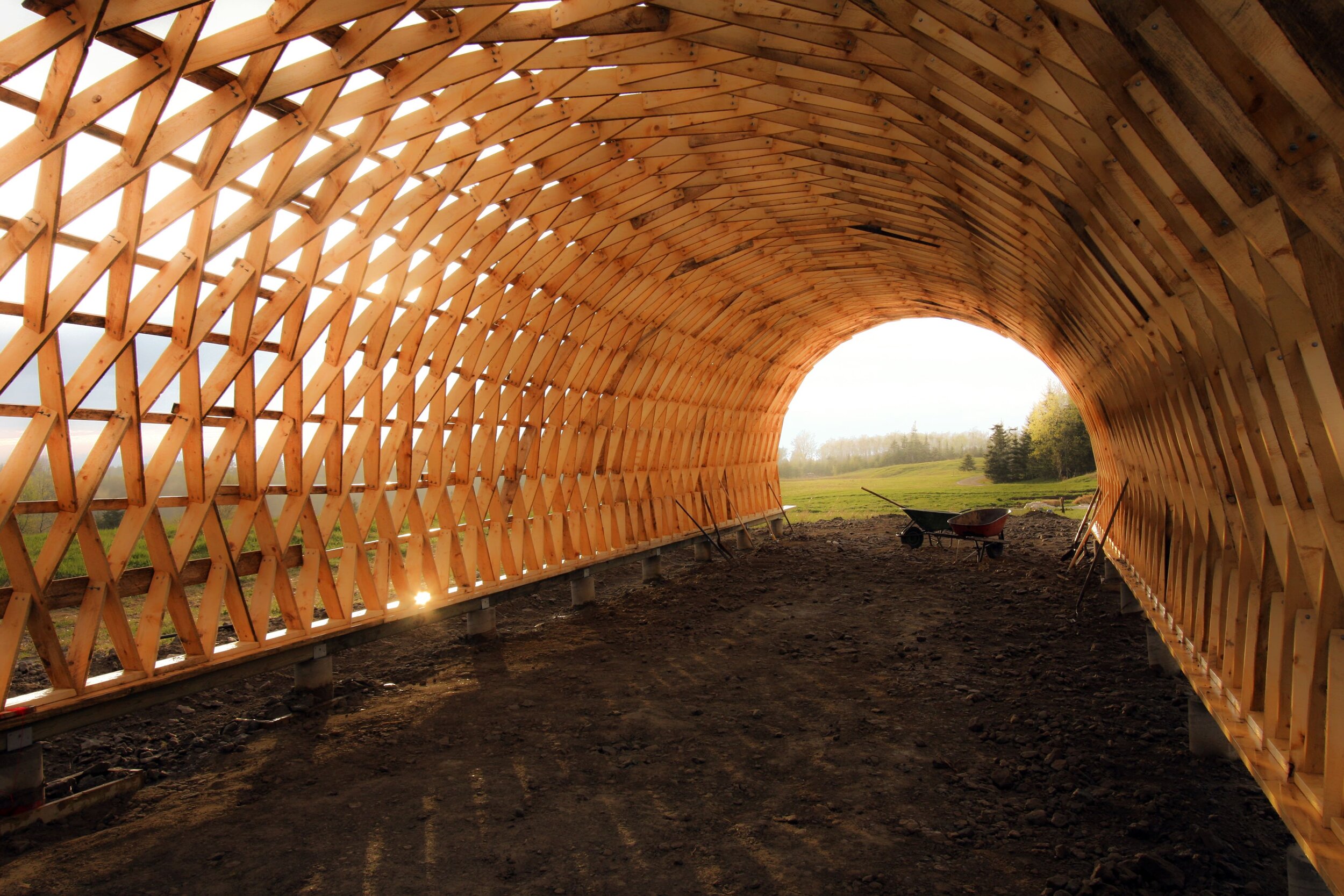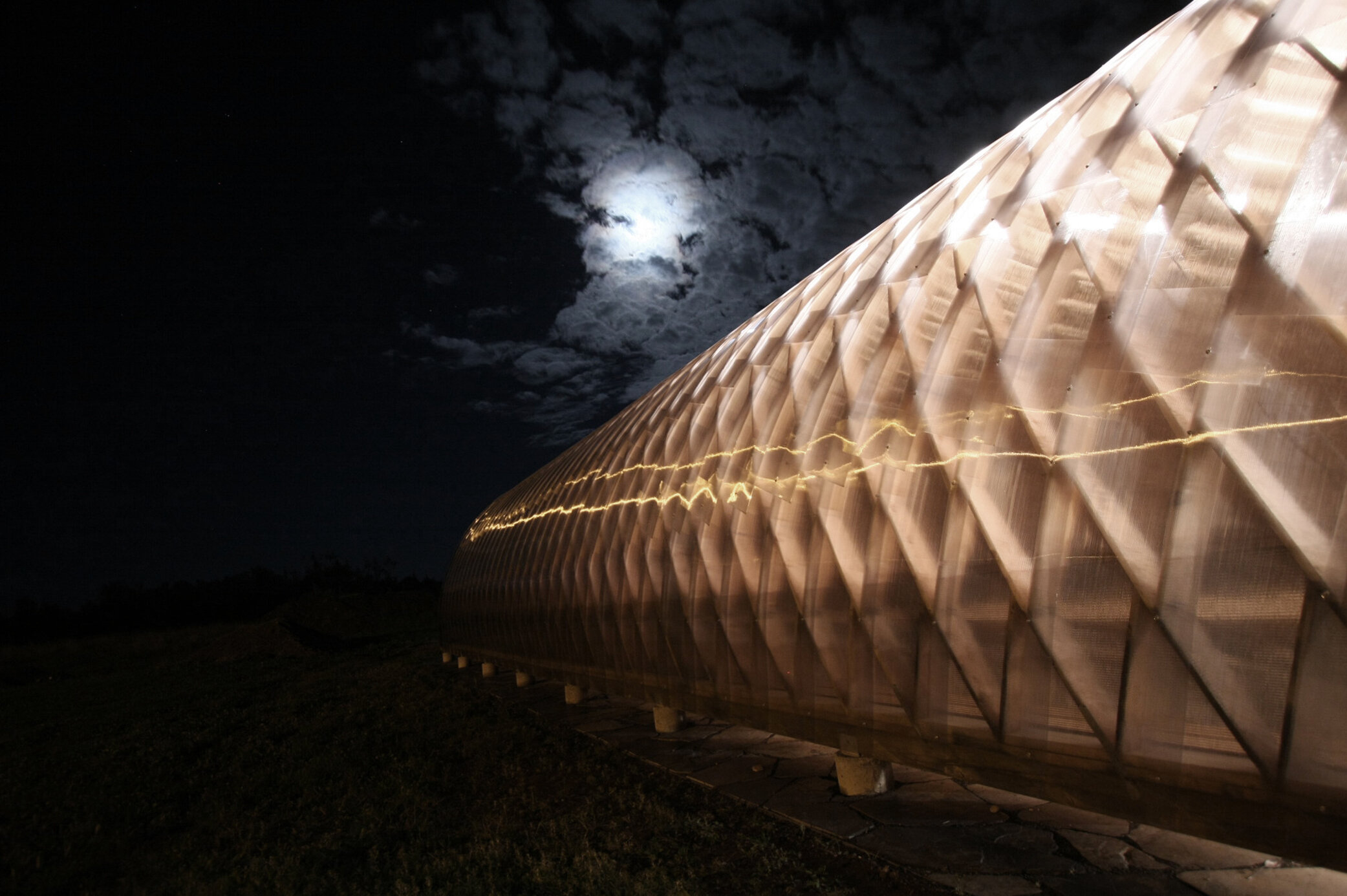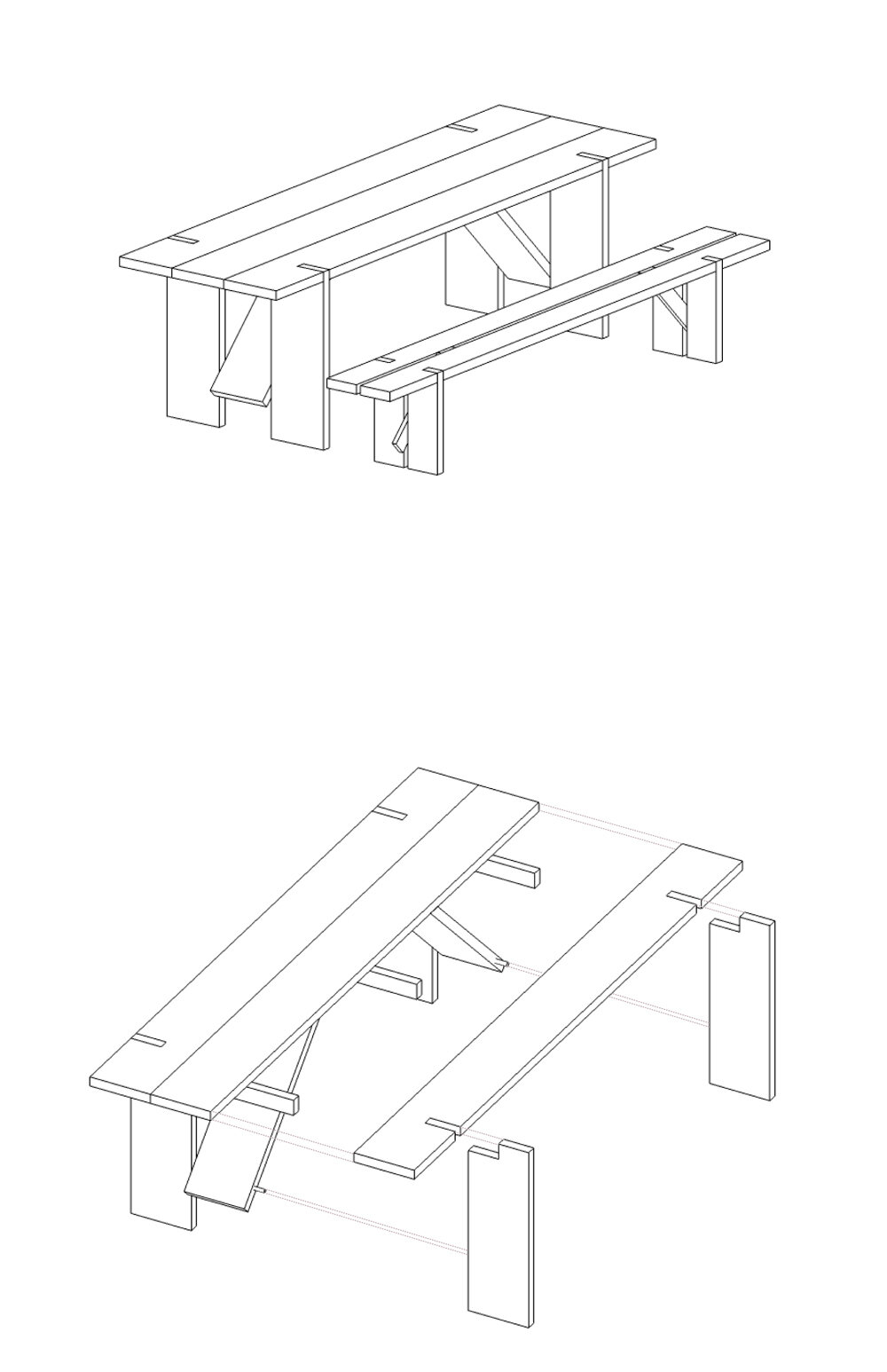Ross Creek Dining Hall
An outdoor dining hall in Ross Creek, Nova Scotia
Location Ross Creek, Nova Scotia Size 1,368 sq. ft Collaborators Ted Cavanagh, Sam Lock, Clayton Blackman, Coastal Studio Status Completed
Collaborators Ted Cavanagh, Sam Lock, Clayton Blackman, Coastal Studio Status Completed
A unique sense of place
The lamella dining hall at Ross Creek Centre for the Arts is a theatrical and dramatic space that sits lightly on the landscape and enhances its children’s performing arts camp context. The inherent qualities of the wood used on the project give the interior space a natural beauty and warmth, while the polycarbonate cladding glows with the colours of the surrounding sky. As the sun moves throughout the day, the building transforms. The slate floor absorbs the eastern sun in the morning and heats the space in the coolest hours of the day. When the sun is setting, the entire structure radiates a yellow-orange spectrum off of the timber members. With a framed view of the Bay of Fundy, the design creates a sense of place unique to Ross Creek Centre for The Arts that will make a lasting impression on its visitors.
The project was conceived of as a modular space that can change with the seasonally shifting needs of the camp. Once the structure was completed, key lessons from the project were integrated into the curriculum at the Dalhousie University School of Architecture.
The lamella's structural system is an arch formed by a network of intersecting helixes, where each "strand" of the helix cuts the arch at a constant angle and is fastened by a bolt on each node. The end result is a timber structure that spans a large distance using short members that could all be cut on a small CNC.

















