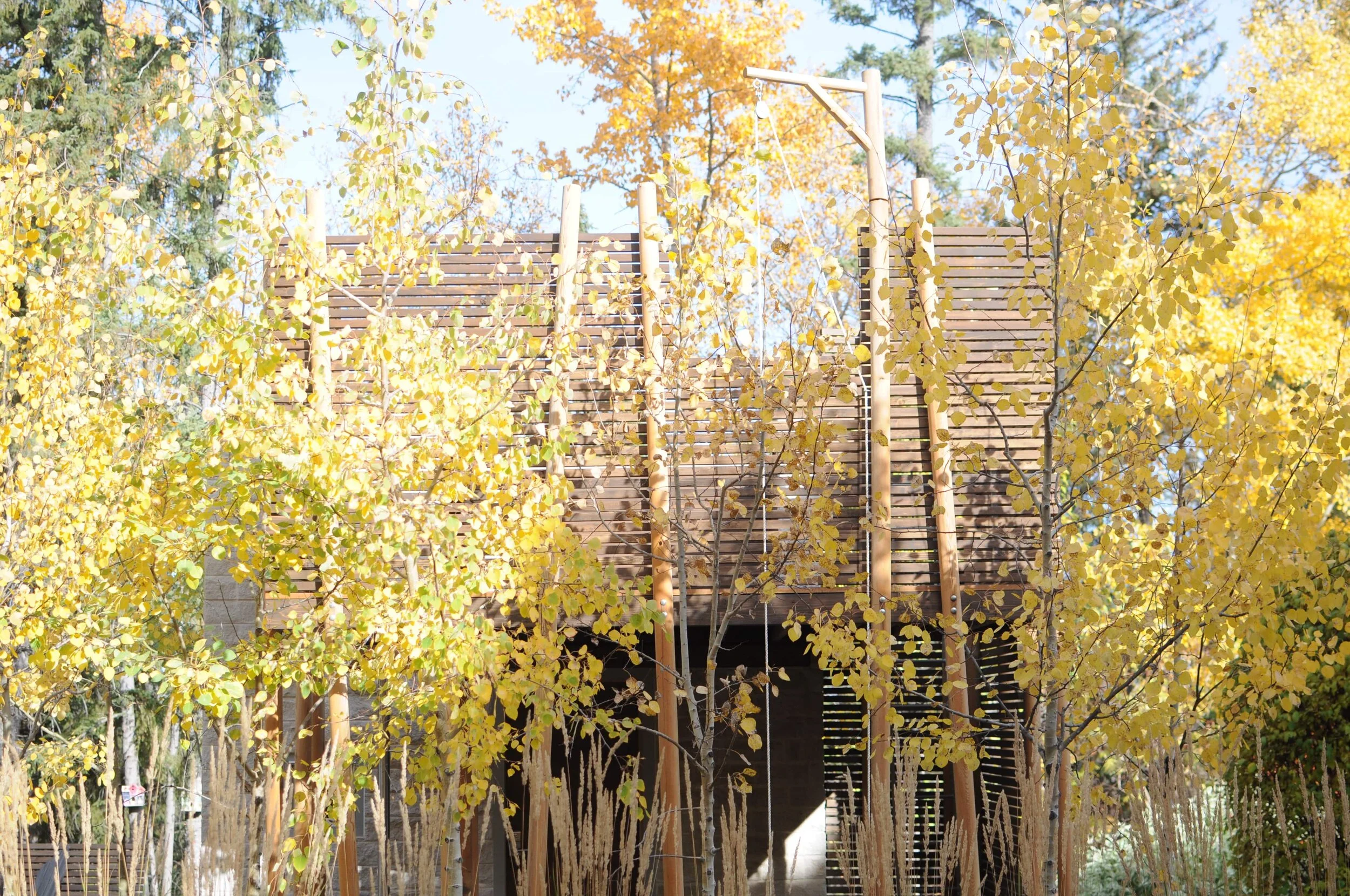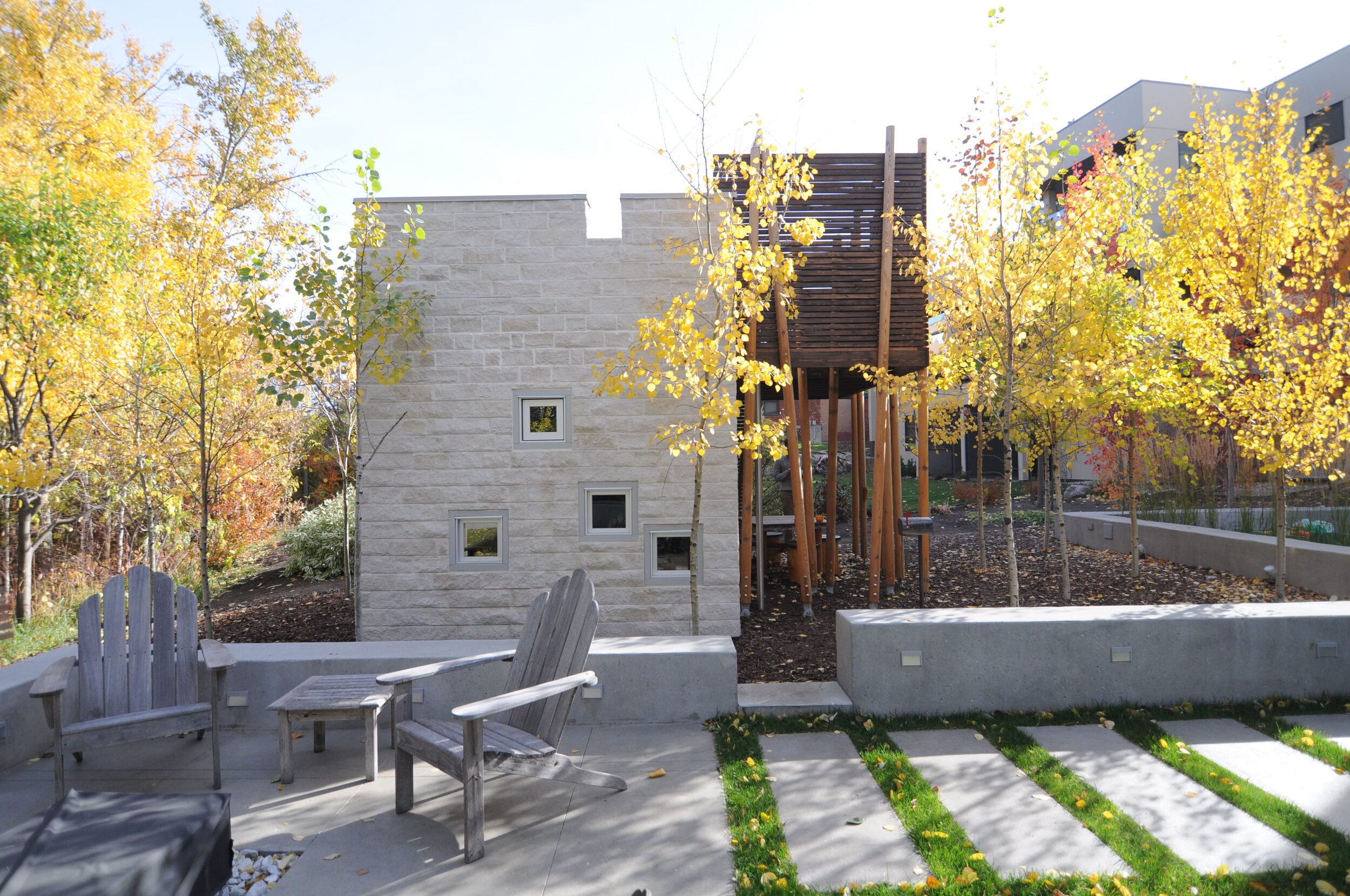Up + Around Fort
A multi-level architectural playhouse in Edmonton
Location Edmonton, AB Size 120 sq. ft Status Completed
Status Completed
A place of their own
The design concept for this small, multi-level playhouse was to have two spaces that were both separate and together simultaneously, finding balance between two material and spatial elements: stone and trees. The arrangement of these two built masses allows for a variety of spaces that each have their own unique character.
The design consists of a lower shelter level that is clad in stone and insulated to create a place for sleep and shelter. The upper level is built of wood; a light, permeable space suspended amongst the surrounding trees. The spaces are tied together vertically with a central ladder used to access the upper level from the portico below.
The design playfully incorporates some of the quintessential elements of a playhouse: fire pole, ladder, bucket pulley, hatch, and swivel door.

















