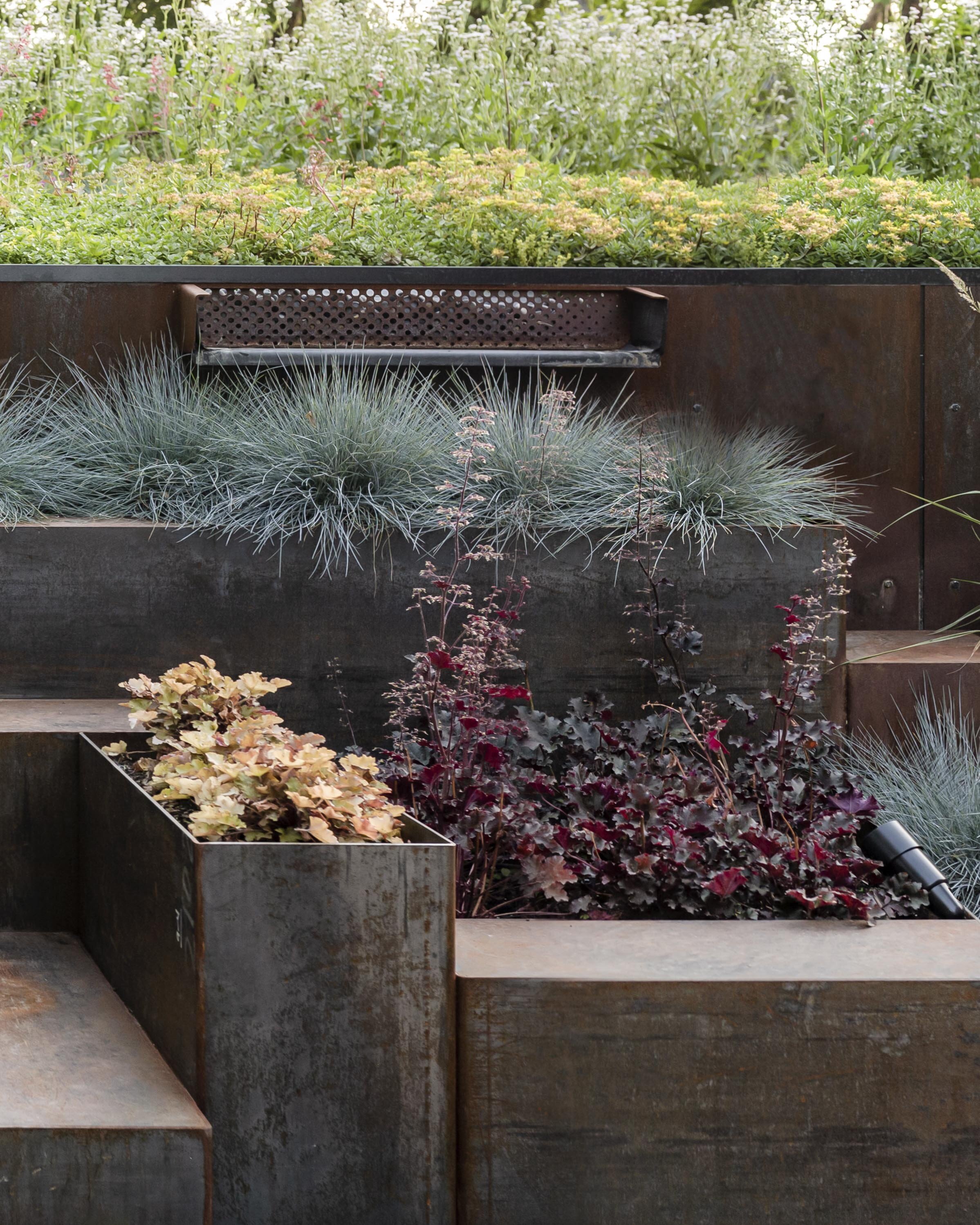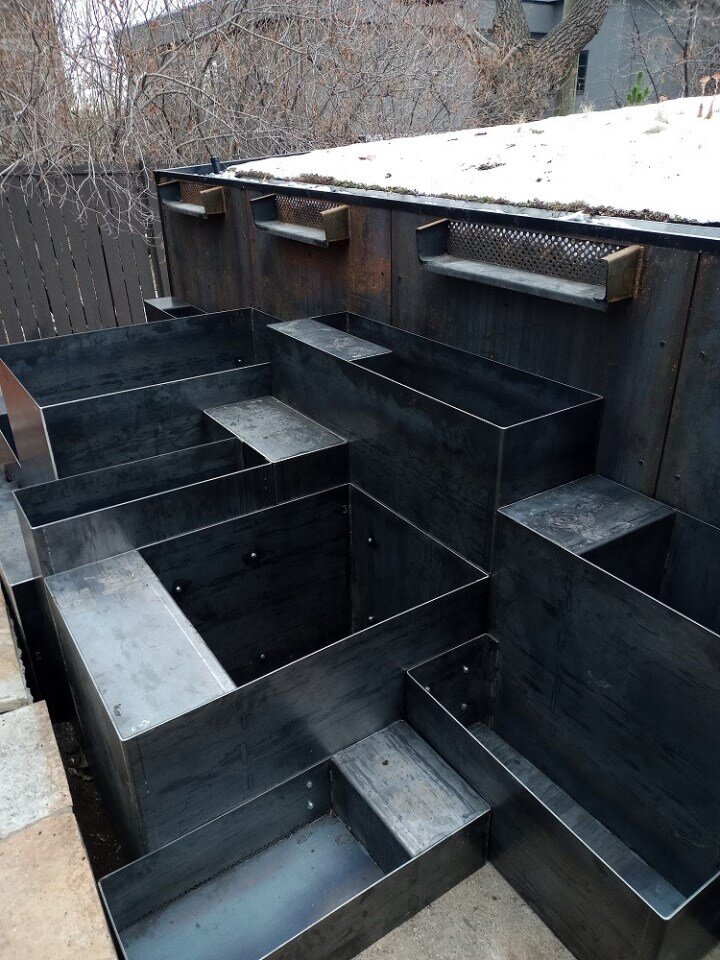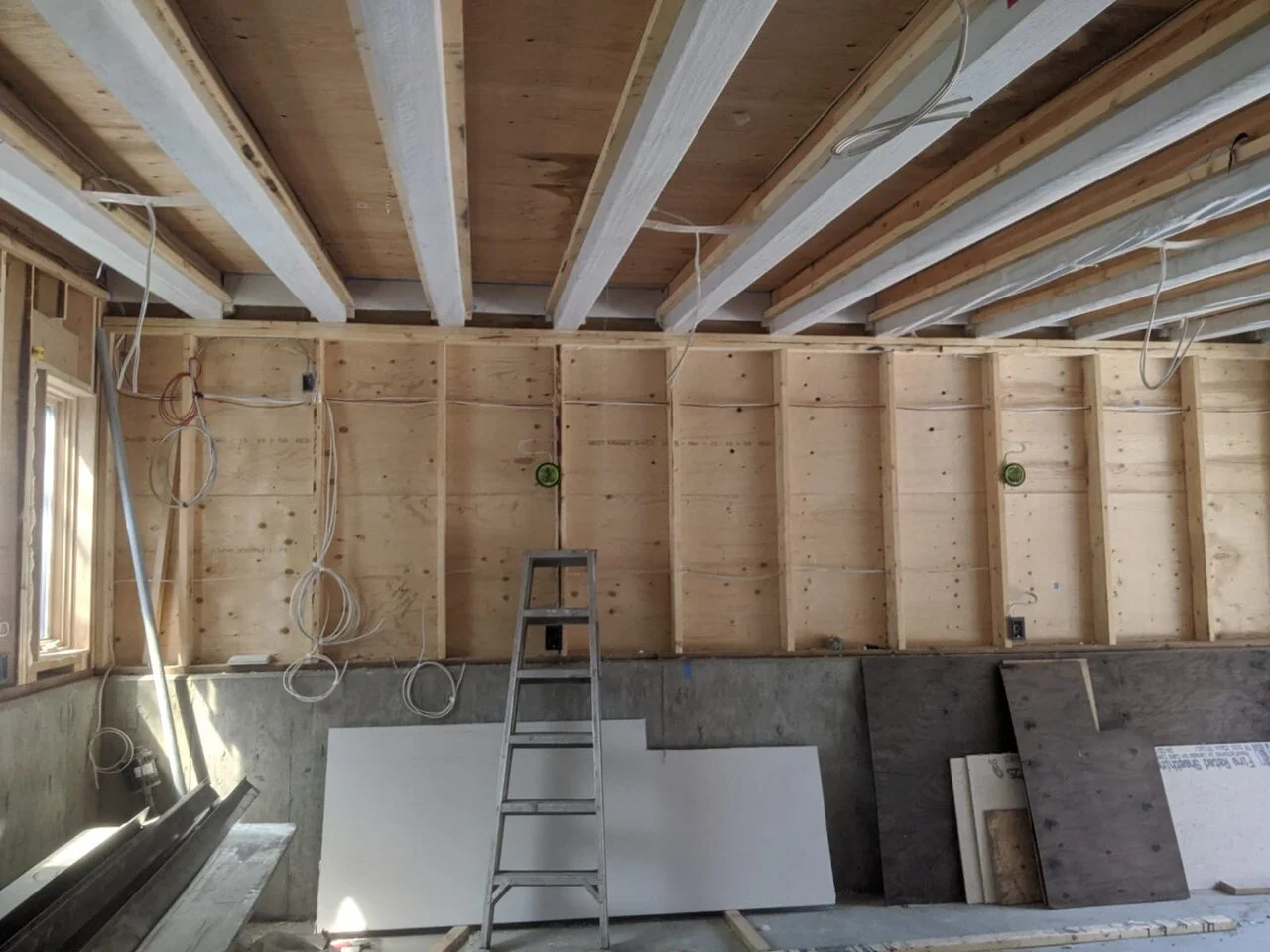Garden Garage
An ethereal intersection of natural and manmade landscapes
Location Mount Royal, Calgary
Size 700 sq. ft
Status Completed December 2020
Status Completed December 2020
Reimagining the form of the garage to create an indoor and outdoor sanctuary
In the developed neighbourhood of Upper Mount Royal, the Garden Garage addresses the typical conflict between yard and garage by hybridizing these into two intersecting landscapes.
With an underused corner of their property that had excellent sun exposure and site access, the client approached Studio North with a request to create a building that enhanced both the backyard and driveway uses. The new garage and shed roof allow the two planes of the driveway and the backyard to coincide. Above, a green roof and terraced planting extends the natural topography of the backyard into a elevated plane of natural vegetation, perfectly framing a new view from the backyard towards the tree canopy and sky. Below, a garage for the client’s collector car features elevated rough finishes to create a pleasant workspace. Together, the collision of landscapes meets to create a refined juxtaposition between rough and
building a garage that provided high-finish level indoor storage while also enhancing, rather than hindering, their backyard green space. The shed form of the garage enhances the site’s natural topography to create a completely new experience of its context, where adjacent homes disappear and only the sky and foliage are framed as a visual continuation of the roof plane. This, combined with the contrasting diagrammatic materiality of rough dark finishes and bright soft planting, redefines the traditional interface of a garage with its immediate context.
The pinnacle of the new garage is the sedum greef roof , lovingly planted by Green T design. With a deep planting bed, an integrated watering system, and natural drainage, this roof supports a wide variety of large native plants and grasses. From the backyard, the shed-style green roof visually continues the upward plane of the terraced planting, creating privacy from neighbours and framing an unobstructed view of the trees and sky.
The planter system and south garage cladding were custom-fabricated by Mercedes + Singh out of weathering corten steel. As well as being weather-resistant and perfectly suited for frequent water exposure, the rough industrial finish also patinas and evolves over time to accompany the growth and change of its plant residents.
Along with providing homes for a curated selection of perennial plants, the weathering steel planter system also incorporates solid steps for seating and for maintenance access to the green roof.
“The project is about the collision of the backyard plane and the driveway plane, which creates a condition that is part landscape and part garage”
- Mark Erickson
Principal, Studio North
The positioning of the new garage serves as a major junction for site access by both people and vehicles. The two sets of stairs mark each entry procession: a custom patterned steel gate allows entry right off the driveway, where and a sheltered man door provides more private access from the back of the garage
Custom-fabricated steel details were used throughout the project to delineate special moments. A tree-inspired perforated steel gate greets those entering off the driveway, while a series of perforated gradient screens hold back gravel fill and allow roof drainge into the plants below.
“The contrast of elevated, yet rugged industrial finishes and delicate curated natural planting creates a complex spatial experience that plays to both the artificial and the natural characteristics of the site”
- Hayden Pattullo
Designer, Studio North
As a car enthusiast, the client's first priority was to create an elevated garage space to store and work on his vintage Toyota FJ40 land Cruiser. The raw steel and fir ply finishes in this space, as well as the natural light, demonstrate the ambition to make it a room to enjoy spending time in, rather than just passing through daily.
Design Mark Erickson, Hayden Pattullo, Matthew Kennedy Parametric Design Hayden Pattullo General Contracting Studio North
Planter Fabrication + Assembly Mercedes + Singh
Interior Carpentry White Spruce Carpentry Green Roof Green T Design Project Photography Hayden Pattullo, Damon Hayes Couture Presentation Drawing Saaraa Preemji
General Contracting Studio North
Planter Fabrication + Assembly Mercedes + Singh
Interior Carpentry White Spruce Carpentry Green Roof Green T Design Project Photography Hayden Pattullo, Damon Hayes Couture Presentation Drawing Saaraa Preemji
Interior Carpentry White Spruce Carpentry Green Roof Green T Design Project Photography Hayden Pattullo, Damon Hayes Couture Presentation Drawing Saaraa Preemji
Project Photography Hayden Pattullo, Damon Hayes Couture Presentation Drawing Saaraa Preemji








































































































