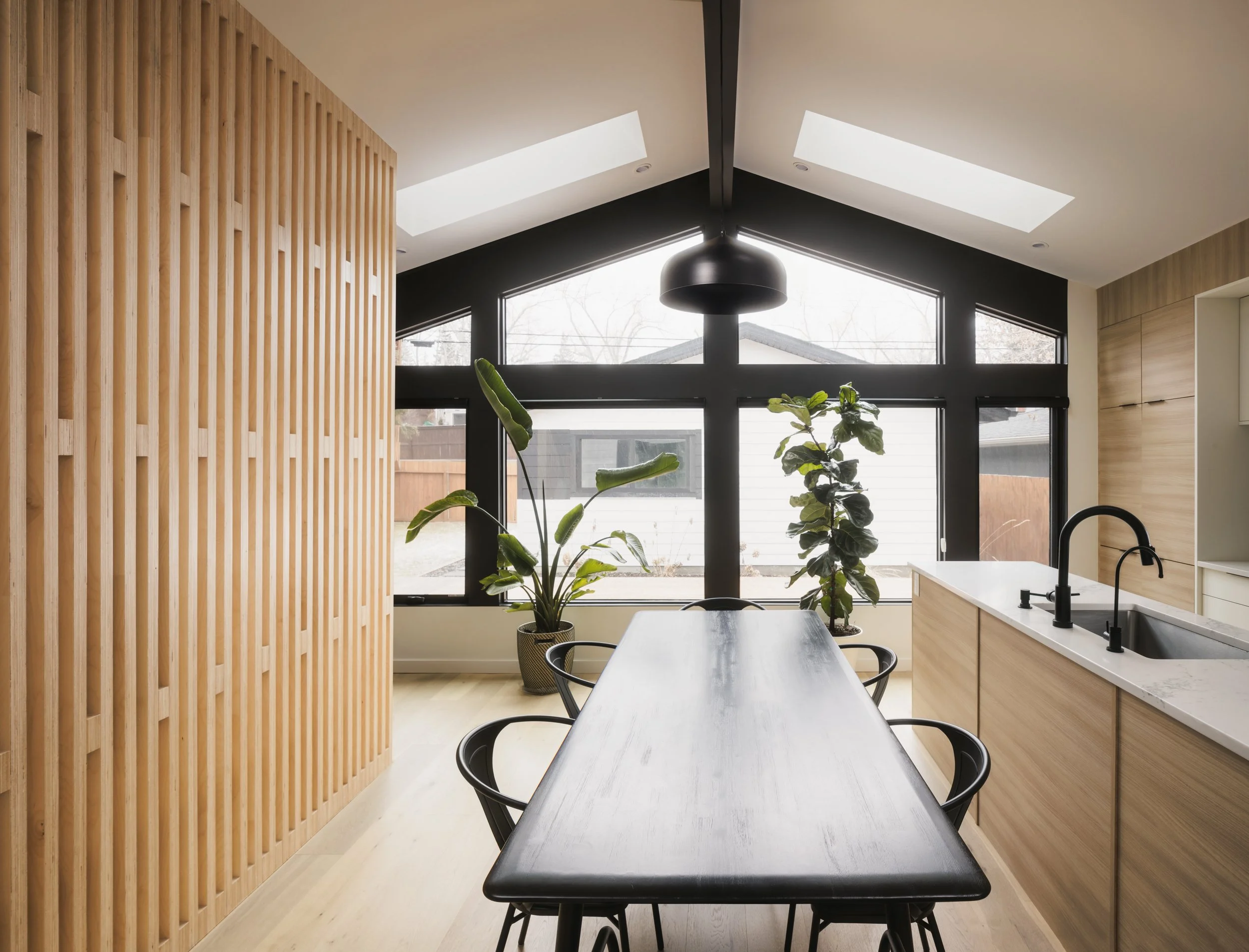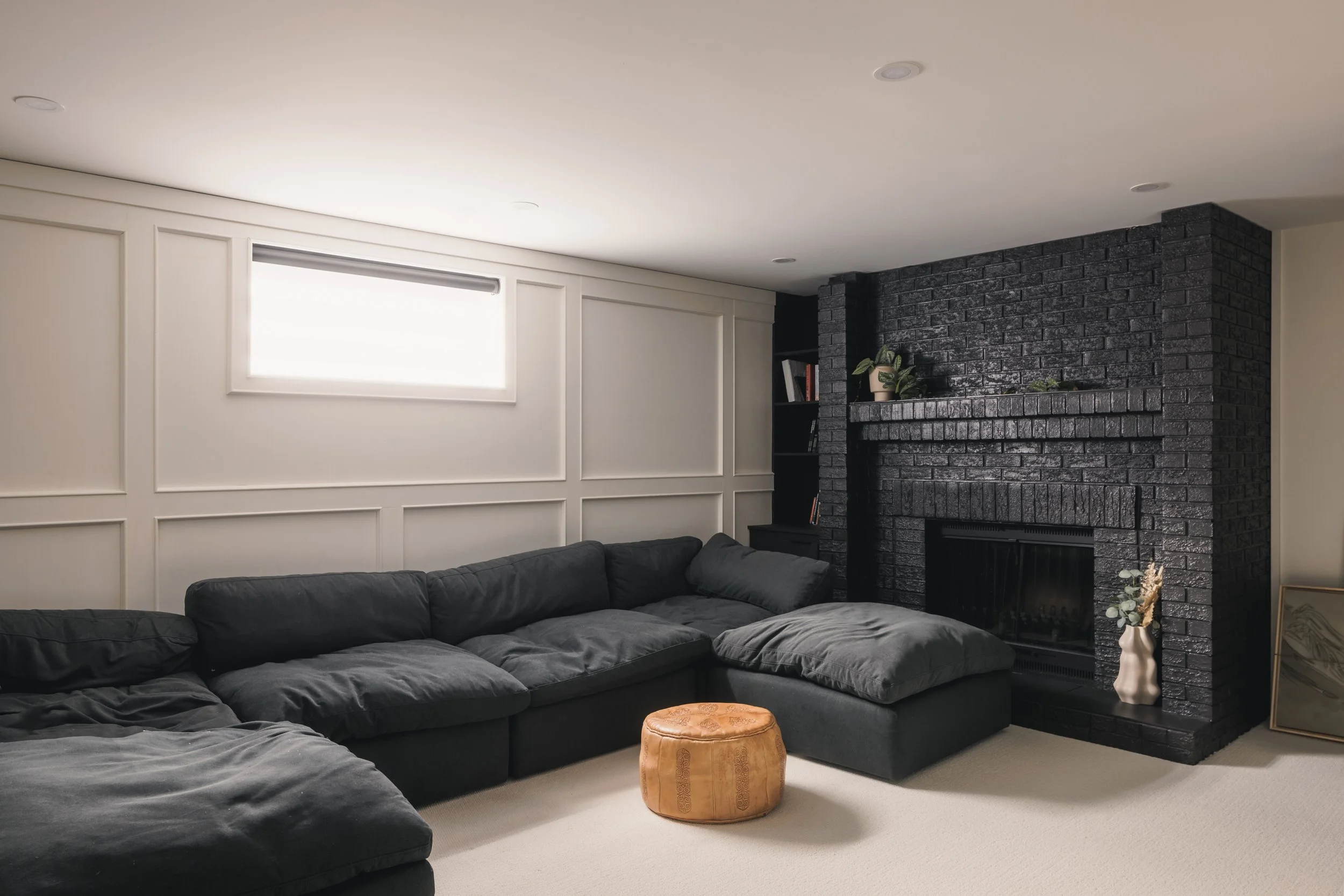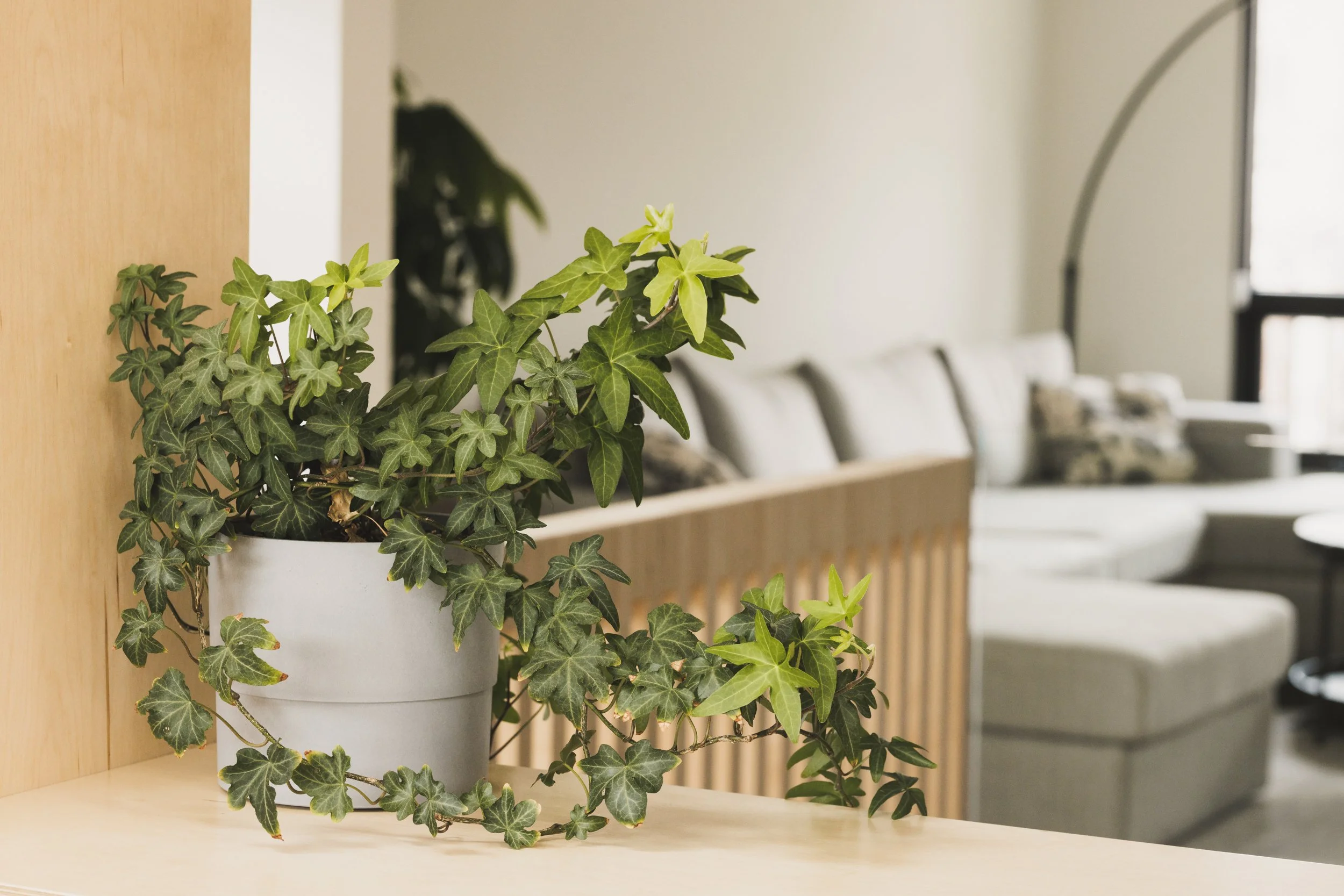Halftone Reno
A new take on home design seamlessly integrating light permeability and uninterrupted flow of programs
Location Charleswood, Calgary Main Floor Size 1,350 sqft Basement Size 1,350 sqft Status Completed
Basement Size 1,350 sqft Status Completed
The renovation prioritized the modernization of the kitchen and dining areas, recognizing them as key contemporary spaces for grand entertaining.
The utilization of darker finishes in strategic locations not only highlights essential views and key moments within the space but also serves to create a narrative that guides the flow of activities.
The revamped kitchen and dining areas now exude a sense of spaciousness and warmth, serving as focal points for communal gatherings and shared experiences. Leveraging carefully positioned windows, the design encourages a seamless interaction with the surrounding environment, establishing moments of transition and fostering a dynamic and engaging spatial experience.
With the overarching vision of preserving some degree of programmatic and visual separation from its predecessor, Halftone House embodies the concept of 'soft boundaries' through innovative design elements such as the delicately constructed window wall between the kitchen and dining area, alongside the incorporation of slat screens that delicately balance opacity and transparency. This deliberate approach fosters a harmonious transition within the space, embracing the interplay between privacy and openness.
By employing a lighter palette that seamlessly traverses the interior spaces, the design effectively facilitates the flow of natural light . This intentional use of contrasting color not only amplifies the sense of vibrancy but also fosters a welcoming ambiance that extends throughout the entirety of the property.
In a complementary manner, the thoughtful integration of millwork establishes clear delineation between entryway and dining area, creating a sense of purpose and fluidity within the home.
By incorporating interior glass partitions alongside precisely crafted millwork, the design seamlessly integrates elements that promote transparency and openness within the house.
Leveraging carefully positioned windows, the design encourages a coherent interaction with the surrounding environment, establishing moments of transition and fostering a dynamic spatial experience.
The minimalist and pragmatic approach, complemented by the use of light finishes, ensures an optimal distribution of natural light, thereby infusing the entire dwelling with a sense of tranquility and comfort.
The lack of sufficient light permeability and program flow within the preceding plan was solved by re-evaluating and redesigning the spatial layout to foster a more harmonious experience within the house.
The transformation of the bedroom space encompasses a thoughtful modernization process, resulting in an upgraded layout featuring a luxurious primary bedroom with an ensuite, alongside two distinct and well-defined kids' rooms, each equipped with its dedicated bathroom. This reimagined layout replaces the former generic configuration, fostering a more personalized and functional living space for the entire family.





























