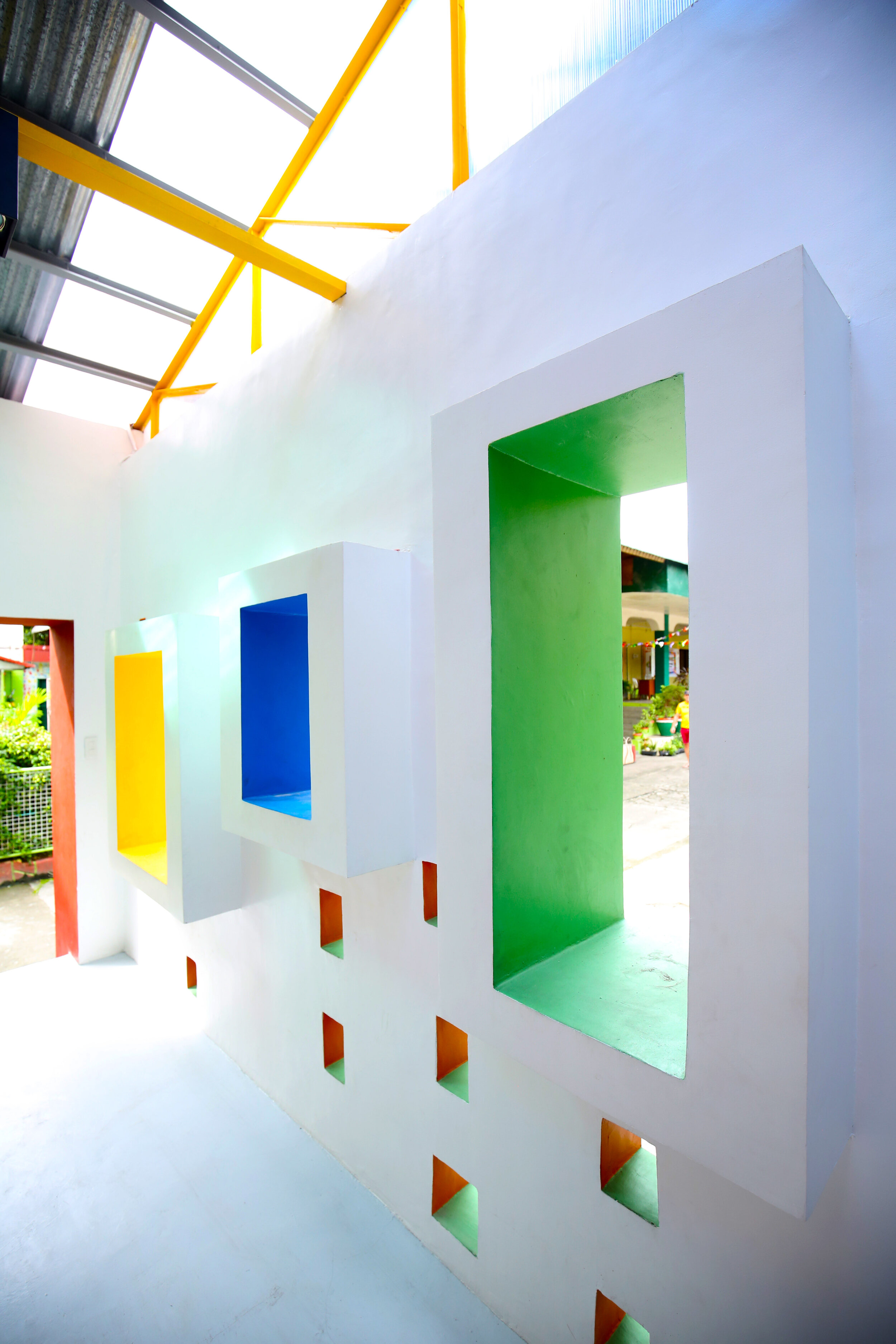Learning Centres
Studio North designed these learning centres pro bono for 101 Heroes, a worldwide non-profit organization that believes in the power of education as a tool to uplift families living in poverty. Their mission is to build learning centres, where underprivileged families living in rural villages can access books, computers, and teaching aids. To date, Studio North has designed 3 learning centres, 2 of which are completed, and one of which is currently under construction.
If you wish to donate to this great cause, visit 101heroes.org
Block Learning Centre
Location Santa Maria, Bulacan, Philippines Size 500 sq. ft Collaborator Edwin Santiago, founder of 101 Heroes Status Completed
Collaborator Edwin Santiago, founder of 101 Heroes Status Completed
Play was the driving force behind the design concept for the Block Learning Centre. The breezeway along the North side of the building allows for the front facade to act as a play wall for kids to climb, play, and sit and read. The concrete cinderblocks will continue to be used to structure the garden in front of the building, creating more play spaces for the kids on the ground.
The double facade that creates the breezeway helps to passively cool the building. The roof of the learning centre is made of both corrugated metal and polycarbonate, allowing natural light to stream into the space, creating a vibrant, bright interior for classes.
A breezeway, sheltered from the sun, promotes passive ventilation. The heavy concrete and cinderblock construction regulates the temperature of the air.
A sheet metal and polycarbonate roof allows some light through to create a vibrant interior space.
In the evening, the playfully perforated facade projects a warm interior glow.














