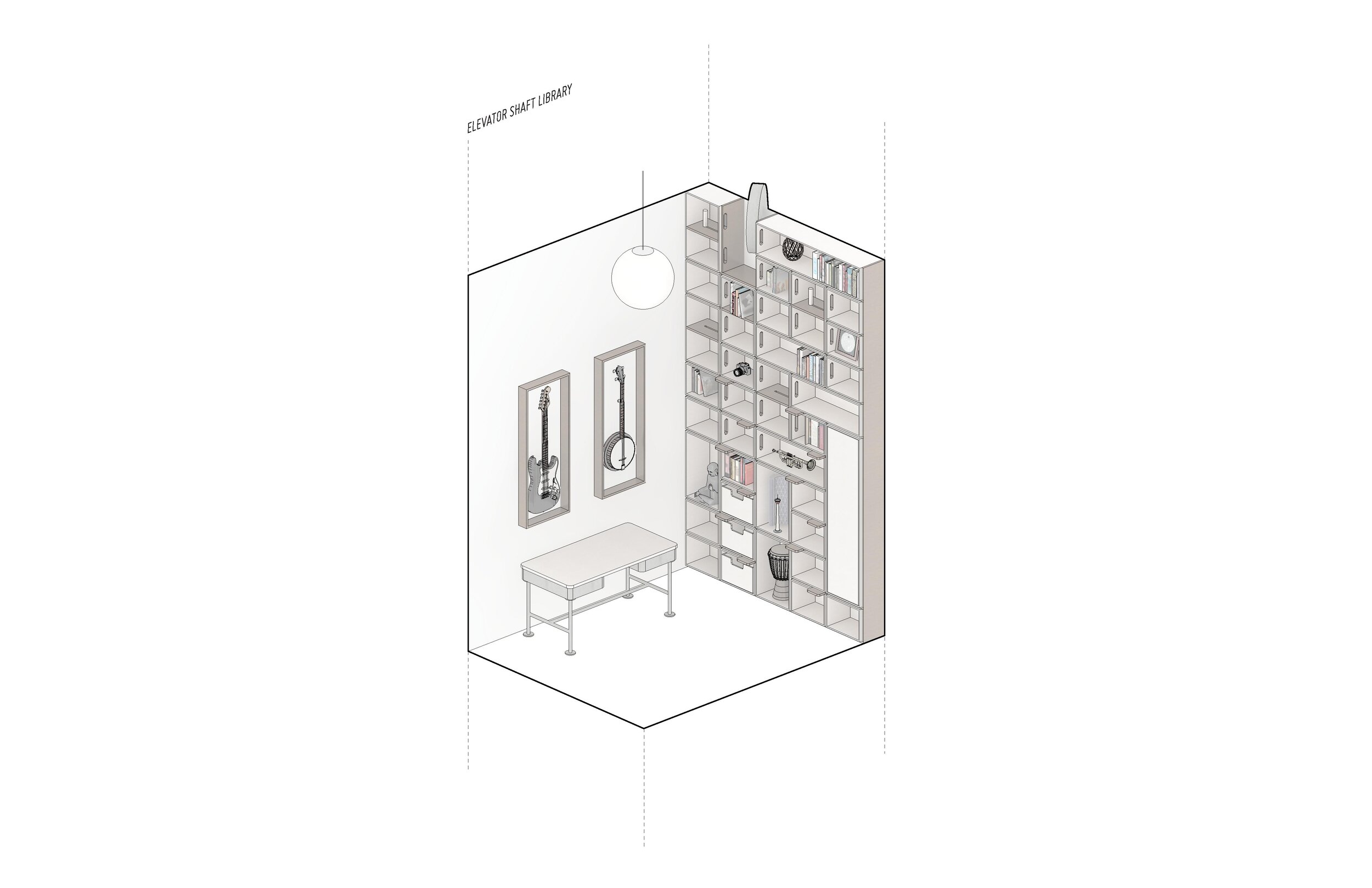Library Shaft Millwork
A climbable library hidden within an old industrial elevator shaft
Location Beltline, Calgary Size 100 sq. ft Status Completed
Status Completed
A unique and playful adaptive re-use
Located in a converted warehouse in downtown Calgary, the client’s loft featured an unused space that was once part of the building’s industrial elevator shaft. Taking advantage of the room’s high ceilings and small footprint, the space was adapted into a climbable library and music studio. The verticality of the room prompted the design of a climbable shelving system that playfully and efficiently uses minimal floor area while providing ample storage and display space. Using a CNC mill to produce the baltic birch components, the display boxes and structure were prefabricated in the Studio North wood shop and then assembled on-site, limiting the client’s exposure to noise and debris.
The millwork wall is climbable, with handholds and foot tabs integrated into the structure to make fetching a book fun.














