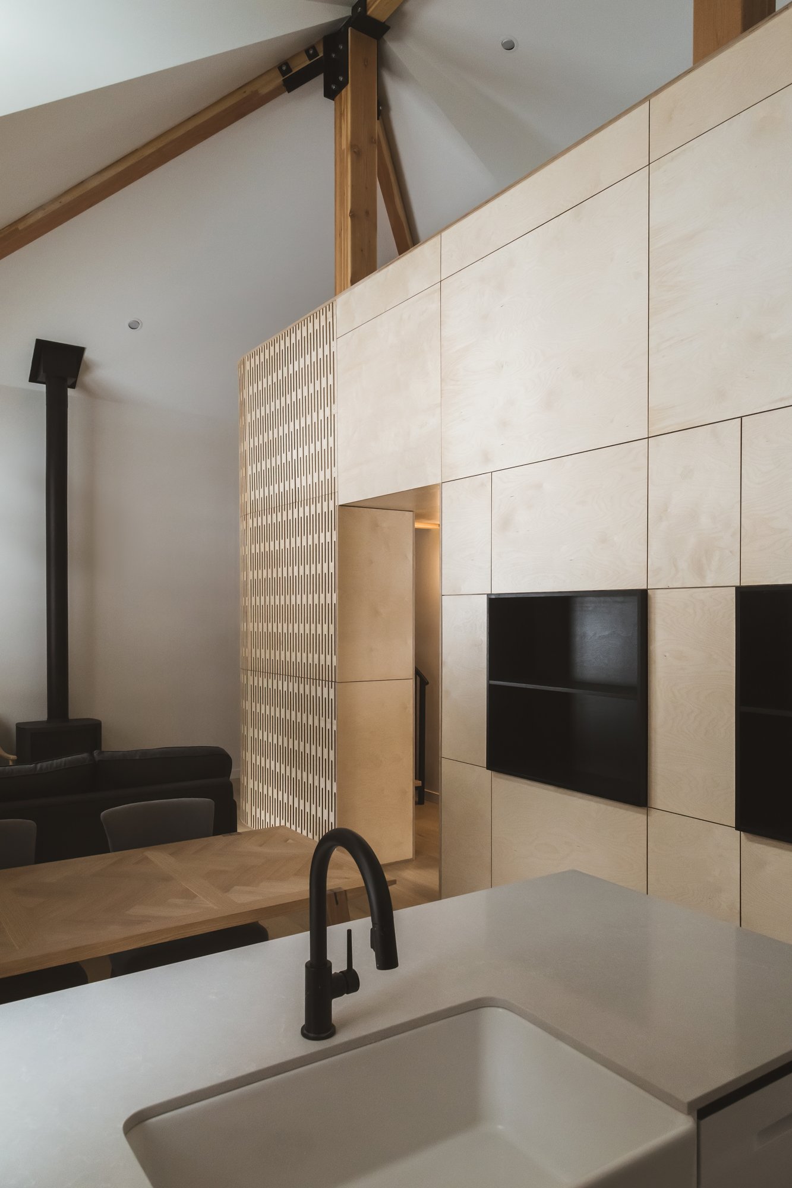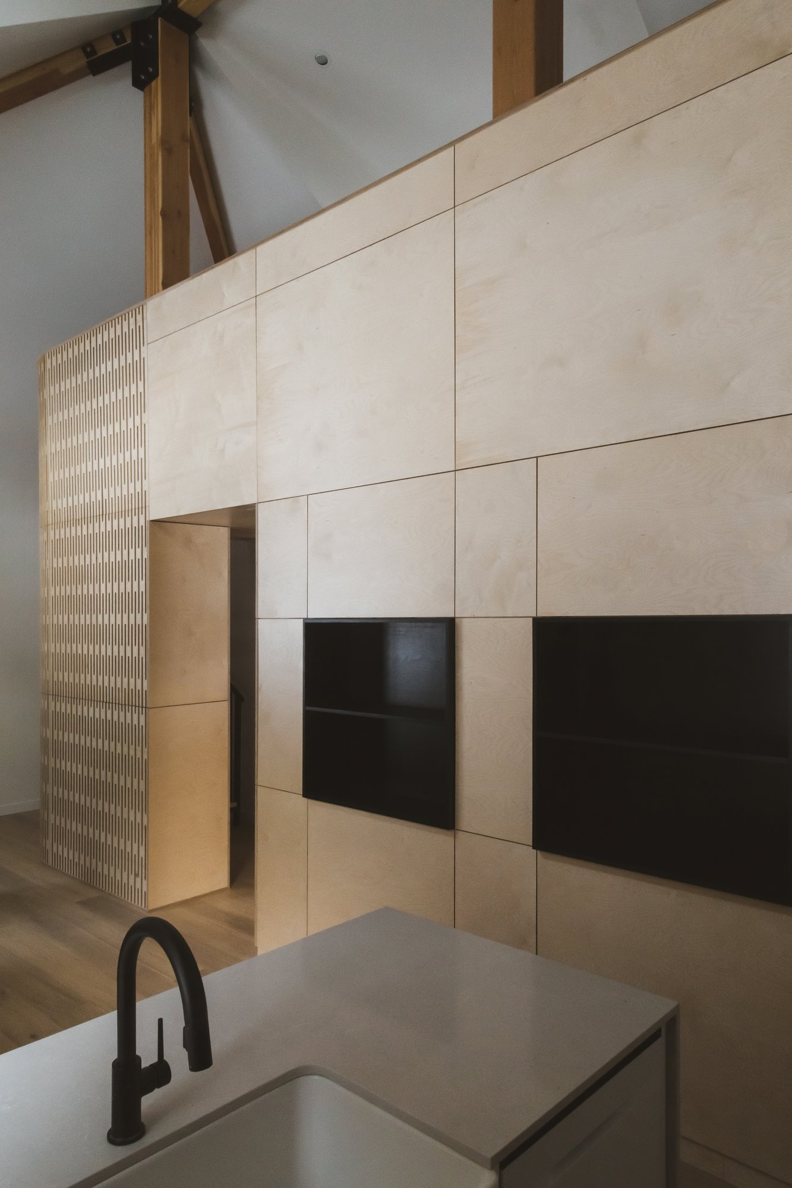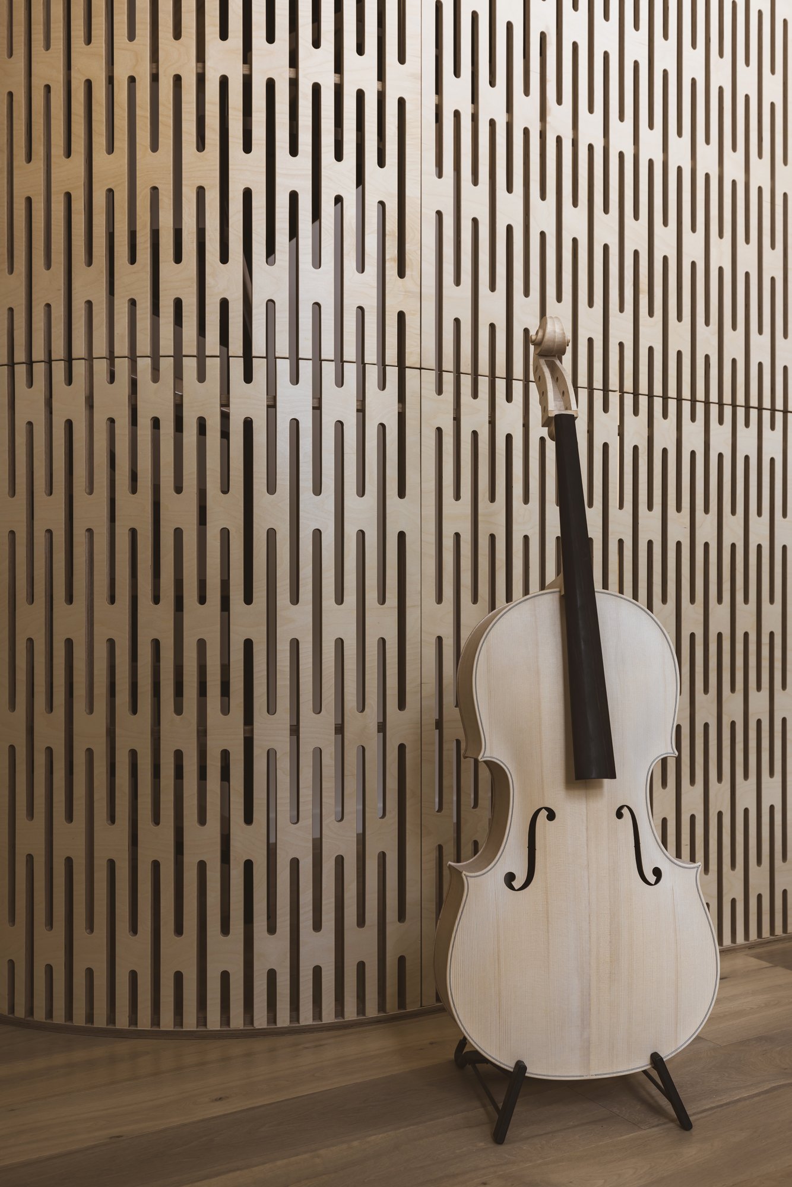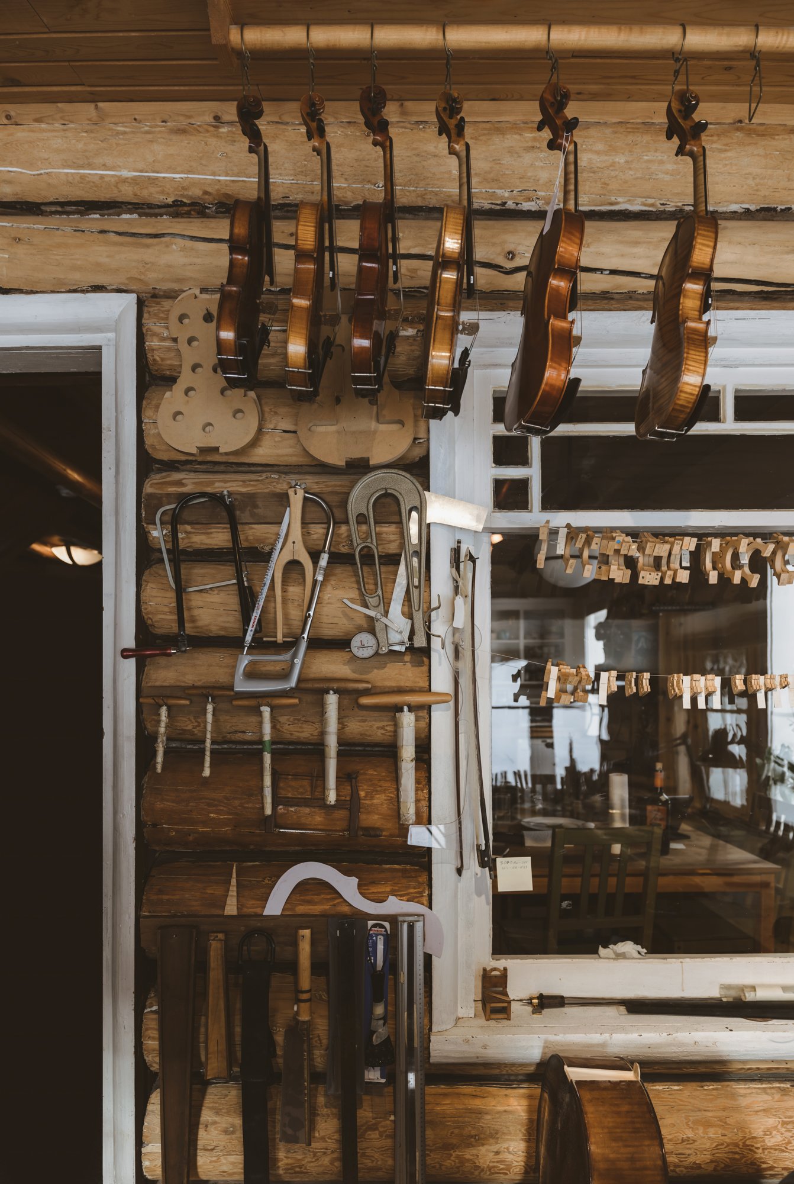Luthier's Laneway
A New Chapter in Banff's Story of Rocky Mountain Vernacular and Craft
Location Banff Size 2,000 sq ft Status Completed
Status Completed
A Celebration of Craft Across Disciplines and Time
One of the most impactful aspects of architecture is its ability to celebrate so many approaches to making. Whether it is making legible and presentable drawings, making refined millwork pieces, or making beautiful renders and photos of a building, every piece of creating buildings is associated with a particular type of craft. With a design brief to add onto an existing 1907 cabin housing a world-renowned luthier, The Luthier’s Laneway celebrates the universal notion of craft shared throughout every discipline and throughout time.
The growth of Wilder & Davis Luthiers’ operation in Banff created a need for better office space and a part time home for its owners, as well as visiting musicians-in-residence from the Banff Centre, to stay at. This resulted in the addition of a new laneway home and interstitial link building onto the rear of Banff’s historic Crandell Peck Cabin. The two-dwelling laneway home at the north side of the property is designed as a modern interpretation of the log cabin vernacular to both mirror and juxtapose the original cabin in form, material, and scale. Meanwhile, a small minimalist link sits in between the two houses to provide shared functional spaces and emphasize the contrast of old and new. Throughout these additions, materials and details draw inspiration from the original cabin and from the craft of violin making to create a series of unique spaces that accentuate the history of the cabin while adding a modern chapter.
The original Crandell Peck Cabin demonstrates the essence of Rocky Mountain Vernacular design in Banff's early days. The log construction and wood detailing are the result of the available materials and craftspeople of the time, something the new additions seek to pay homage to.
The form, material, and scale of the new laneway establishes it as a direct counterpart to the original Crandell Peck Cabin. The smaller scale minimal link volume allows viewers to directly compare the old and the new on either side.
The shed dormer, larger window openings, corner flashings, and log cladding of the new laneway all directly reference elements of the original cabin, while updating them for a modern context.
Being a later addition to the original cabin, the front verandah that houses the violin workshop sits against the original exterior log wall, allowing the log texture to run continuously from inside to outside. This move is mirrored in the link volume, where you can simultaneously see the old weathered rear log siding of the cabin on one side and the new log cladding of the laneway on the other side, both carrying through from inside to outside.
“Adding onto heritage buildings is an important and challenging design problem. Directly copying heritage building design devalues the original version and its relationship to history, but making something completely contrasting is not always appropriate for the context either. With the right balance, you can pay respect to the original while creating something that is appropriate in the modern context of materials, construction methods, and urban space.”
- Hayden Pattullo, Designer
The upper laneway dwelling is organized as a series of volumes inserted into one single grand double-height room. A large wood volume separates the public and private programs and conceals the functional components of the home.
The space-saving spiral stair nests neatly into the central wood volume thanks to a CNC-kerfed corner screen. The screen is made using a similar technique to wood instruments such as violins, where material is removed in a regular pattern to allow the wood to curve. In this instance however, the subtractive pattern goes all the way through to create transparency and cast dynamic shadow patterns throughout the home.
The screened elements for the spiral stair and the laneway entry railing were generated using a parametric design tool that allowed for iteration of the pattern and curvature. These pieces and their slotted framing supports were then cut on an in-house CNC machine and finished on site.
The vaulted hip roof of the Crandell Peck Cabin creates a cozy inhabitable loft with mountainous views and natural light coming through the twin dormers on either side. The laneway house uses this as precedent, but opts to subtract half the loft's floor area in order to flood the entire common space with volumetric light and still maintain loft privacy.
The larger scale windows and vaulted space of the laneway accentuates its connection to Banff's beautiful natural landscape . Minimalist finishes and distractions also enhance the deliberately framed views and light.
The exposed glulam structural system supports the vaulted ceiling of the laneway, providing warm material relief to the minimalist sculptural surfaces overhead and carrying forth the natural structure motifs from the original cabin.
Familiar textures and geometries welcome you in and recur throughout the project. The CNC kerf screen pattern also shows up in the entry space as a curved railing between the upper and lower dwelling entries, echoing the subtly curved returns and vertical cadence of the window well railings outside.
The arrival of dusk at the laneway house enhances the sculptural quality of light as it passes over and through the numerous articulated surfaces and textures. Strategically placed lights within the spiral screen allow for intricate shadow cast outward into the expansive room.

















































































