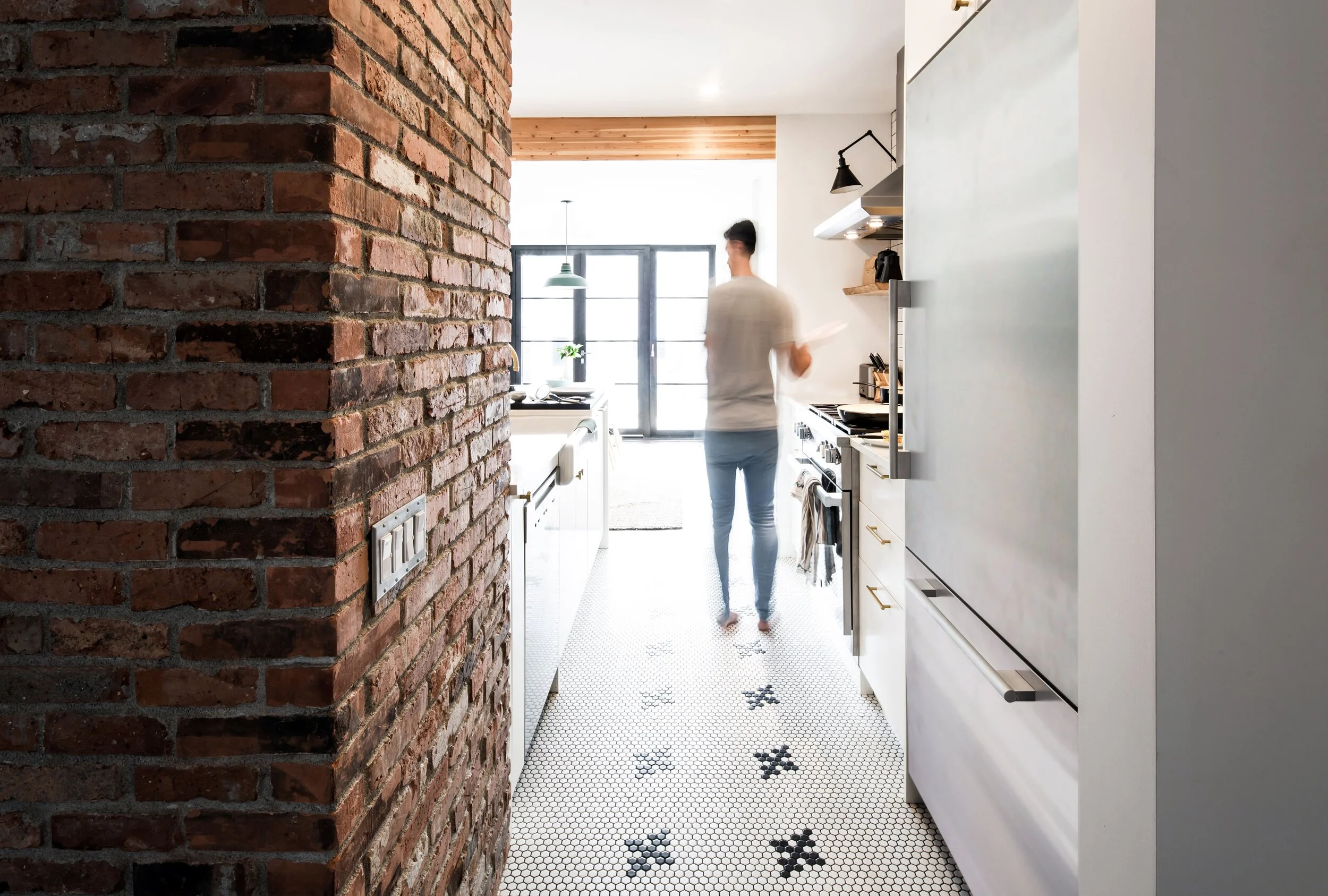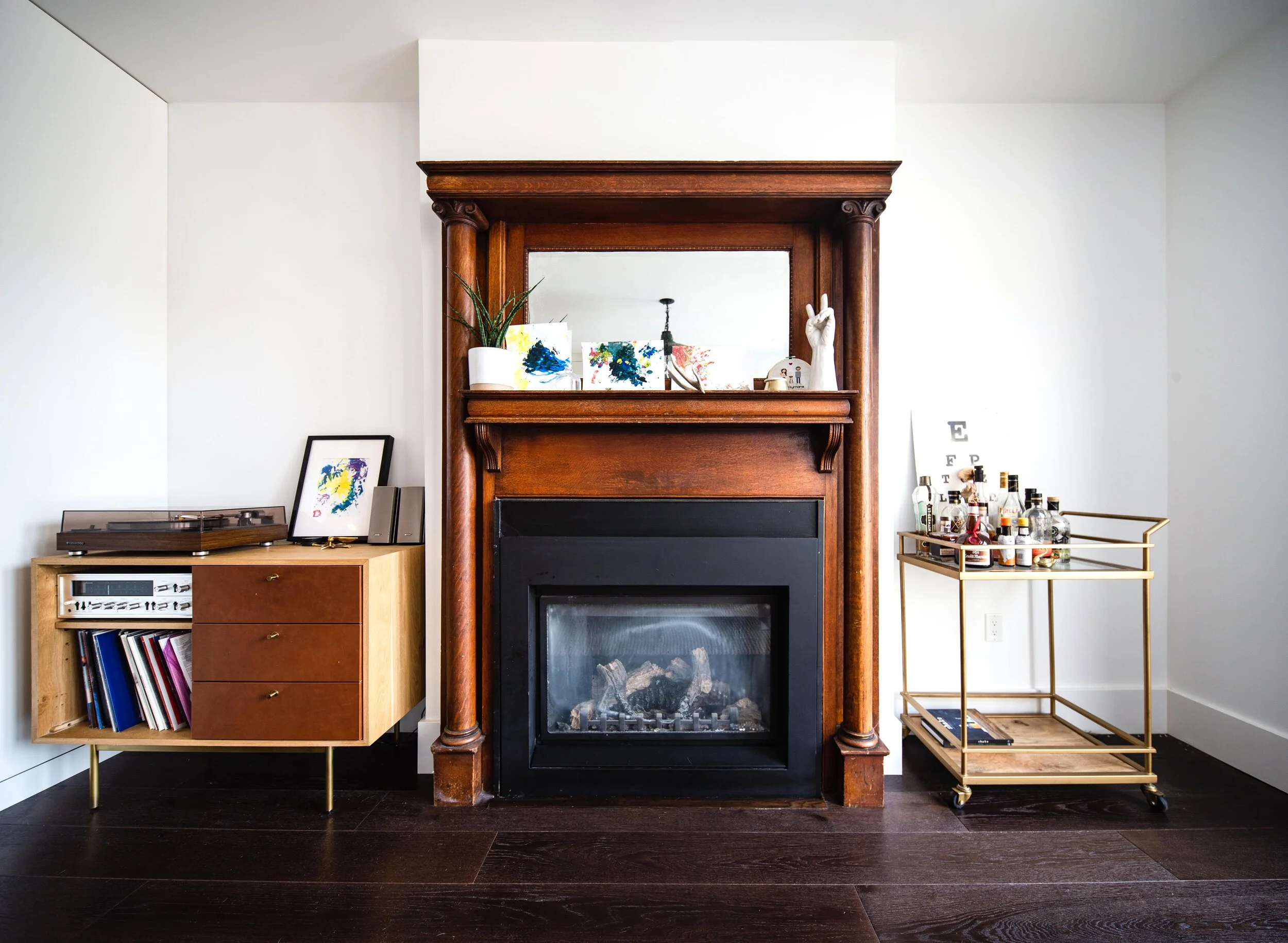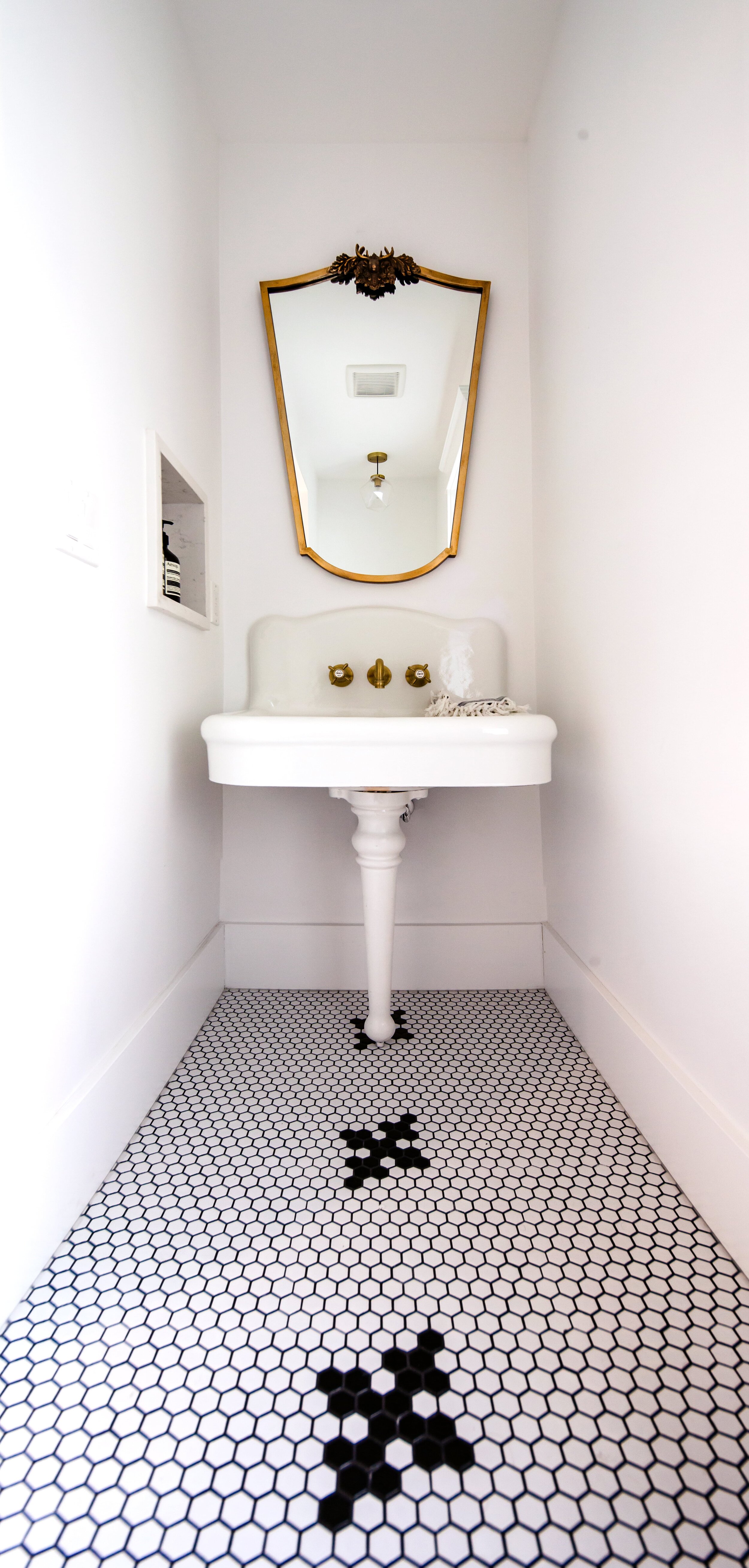Parlour Reno
A unique renovation that celebrates the historic character of a century-old Calgary home
Location Hillhurst, Calgary Size 500 sq. ft Status Completed
Status Completed
A vibrant home to entertain in
The Parlour House blends the historic character of a century-old Hillhurst home with contemporary design elements to create a space that is as unique as it is authentic. With a baby on the way, the clients approached us to create a more organized and efficient layout that would allow their family to grow, while maintaining the charm of the home they had come to know and love. As the designers and builders, Studio North brought a creative approach, an attention to detail, and a knack for sourcing vintage pieces to create a series of spaces that honour and elevate the original architecture. With a new layout and authentic additions to the space, the Parlour House is sure to be loved for years to come.
The new kitchen is both the centre of the home and the clients’ social life. A service chimney, made of salvaged factory brick, delineates the parlour and kitchen spaces, providing a sense of openness and flow.
In the open dining space, a set of floor to ceiling factory-style windows and doors fully open up to the backyard deck. The operable windows on either side of the doors create a cross breeze through the house and passively ventilate the space. Most importantly, the windows extend the client’s entertainment space to enjoy those late summer nights spent with good company.
The entry to the powder room, a fir door that was rescued from a neighbouring house slated for demolition, is elegantly incorporated into the millwork contrasting the old with the new. The powder room itself makes use of a dramatic pedestal sink, another vintage find.

























