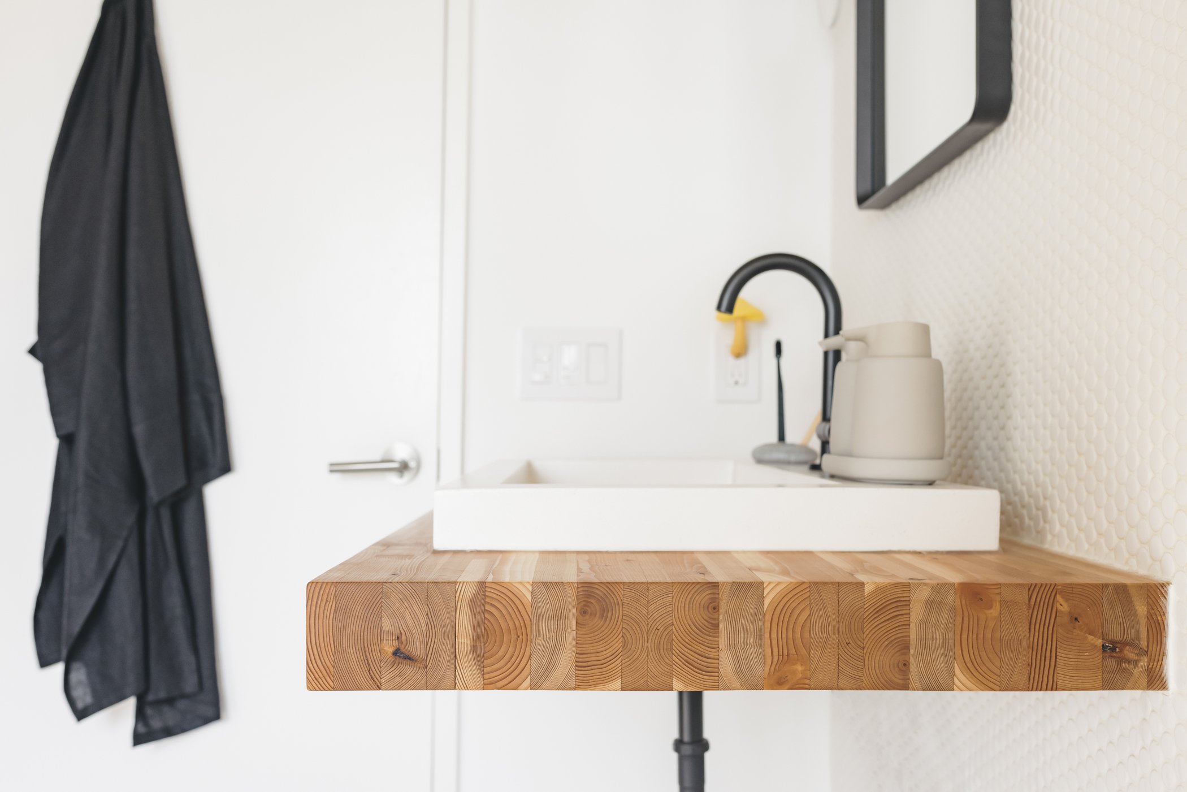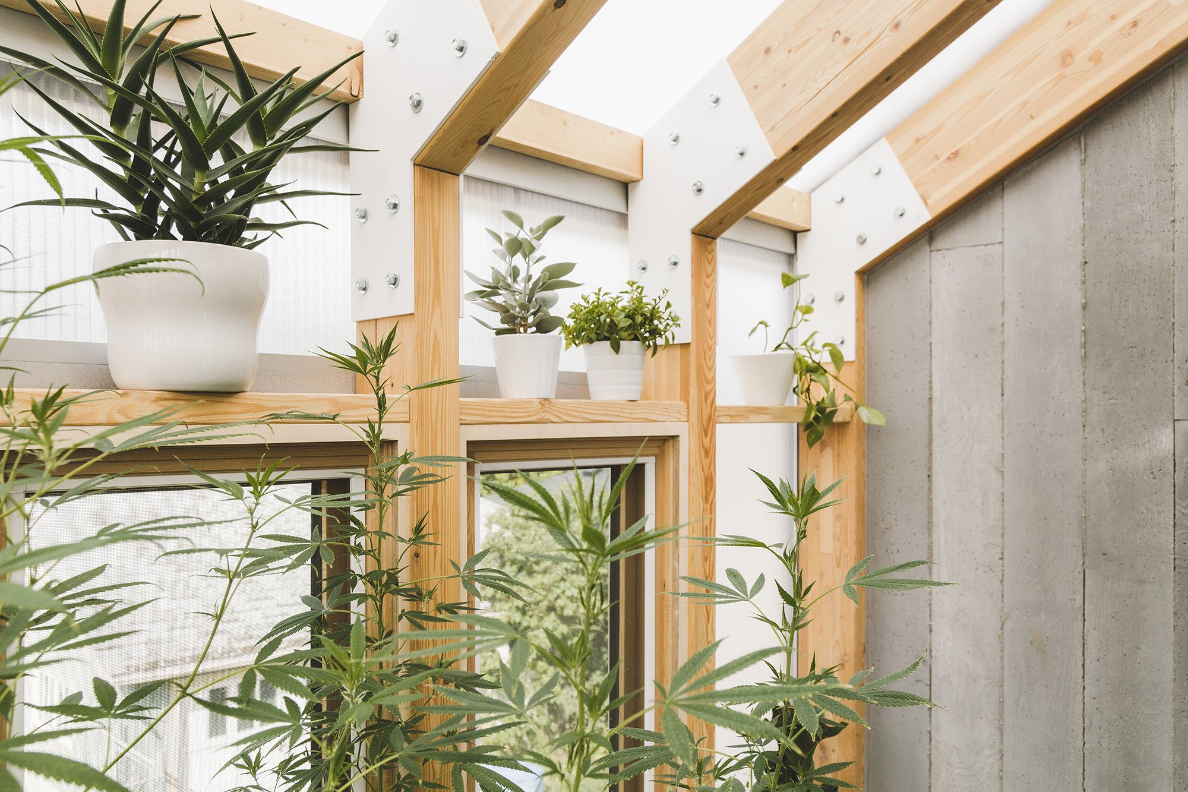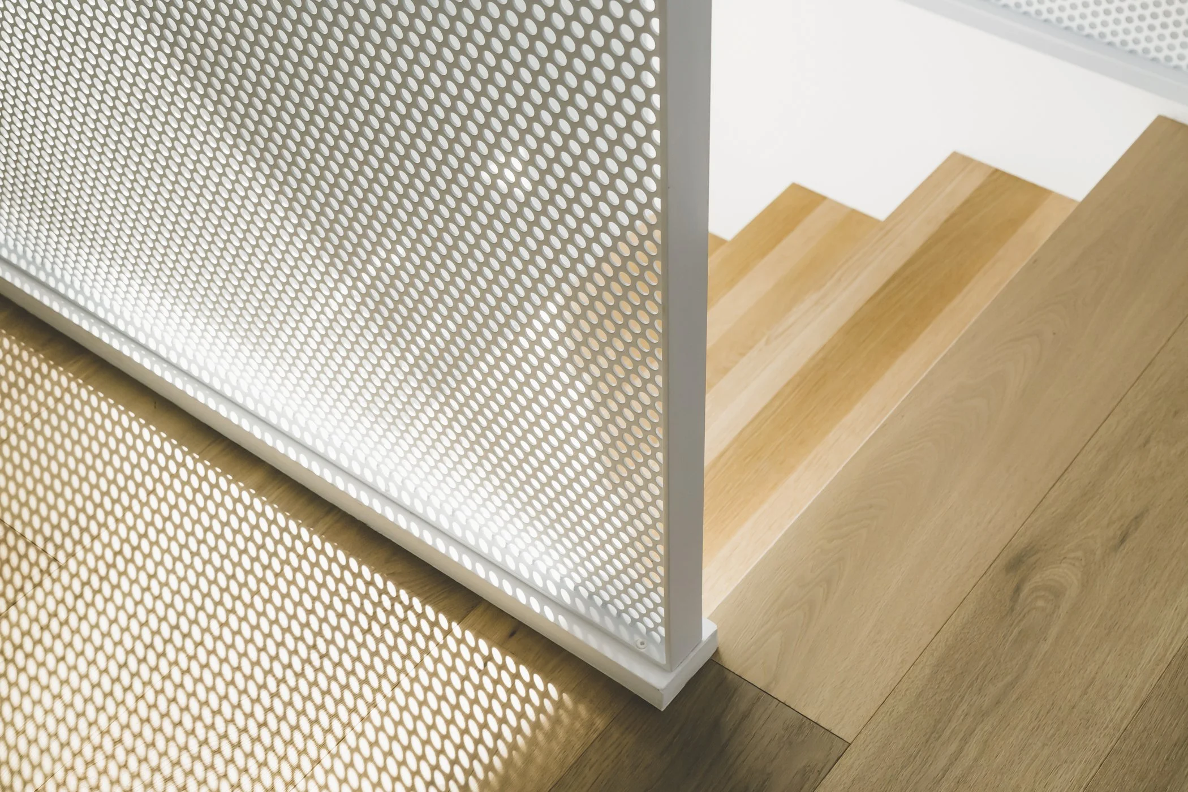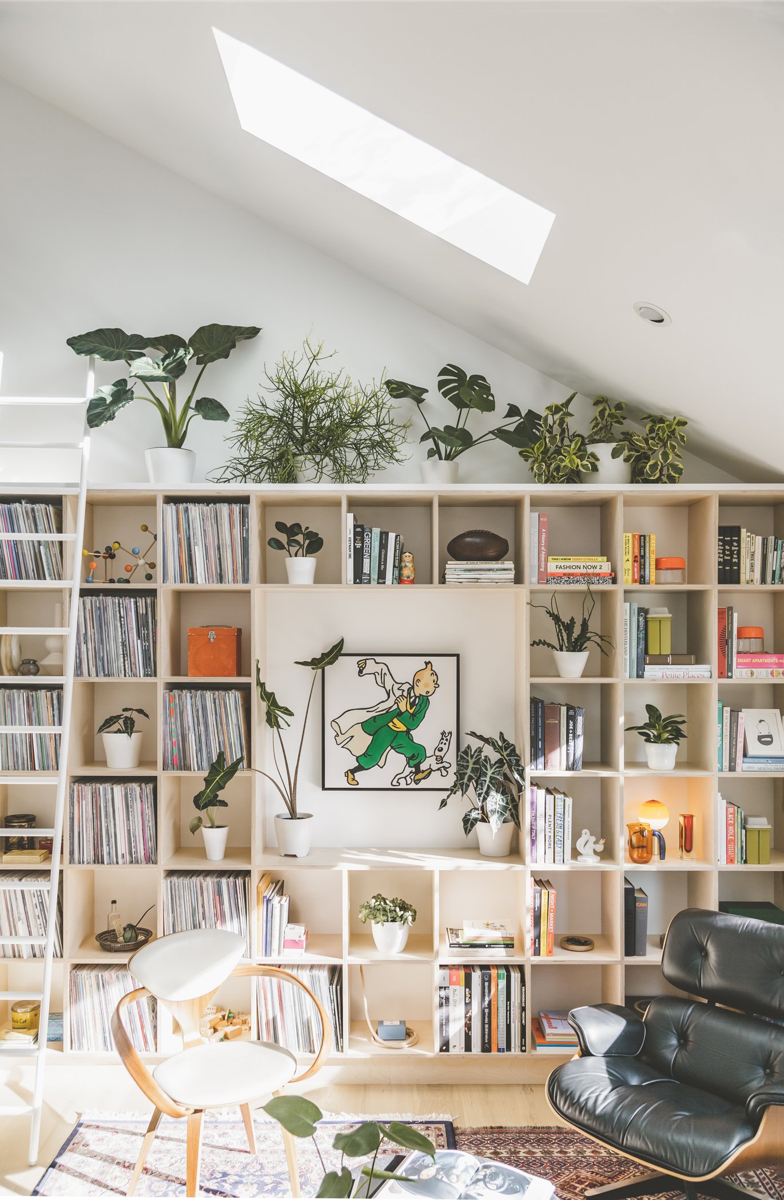Sr/Jr Laneway
A contemporary living space with a big personality in a small package
Location Bridgeland, Calgary Size
800 sq ft Status Completed
Status Completed
A Compact and Contemporary Exemplar for Inner City Living
We typically reside in many different homes throughout our lives. With any luck, each of the spaces we call home is attuned to our needs and lifestyle at that moment in time. Architecture, however, does not change as we do, so as we grow old and our families grow larger, we tend to migrate between homes to suit our ever-changing needs. This was the challenge brought forth for the Sr/ Jr House + Laneway: a pair of homes designed to suit not only for their current lifestyles, but whatever future growth and ageing may bring them.
This home and the main home counterpart were designed and built for three generations of family. Recent retiree parents sought a space where they could spend the rest of their lives without having to move due to mobility issues or lack of close caretakers. Adult children wanted a design-forward inner city home that was ideal for entertaining and efficient in size, and future grandchildren are given abundant playful outdoor and indoor open spaces. The Sr/Jr House + Laneway proposes a model for inner city living that exhibits best practices for ageing in place, while also creating an immersive four-seasons shared property for the current and future pace of life.
Providing a laneway and main home for two generations of family, the unified property and its shared outdoor spaces are right at home in our landscape. The developed front yard and communal connective courtyard are nestled in native plants to create green privacy, retirement hobbies in plant tending, and fruit trees for the grandkids.
The exterior of the laneway continues the classical Canadian material cues of the main house, creating a friendlier and more inviting face towards the back lane than a typical garage and fence.
At it's heart, the laneway is defined by its functional and compact layout and its familial relationship to the main home. To this end, the entry hall is a straight pass through from the lane to the shared courtyard, featuring clear glass doors, bike storage, and the home's main closet bank.
The laneway uses creative spatial interconnectivity and volume throughout in order to make its relatively small floor area seem much larger. The home office sits on a translucent perforated floor between the open tread stairs, allowing light passage upwards and downwards.
“It’s in the moments of quietude, contemplation, and reflection that the house finds its expression. Staring at a wall as the shadows pass and seeing how that wall changes and how it might change them”
- Damon Hayes Couture, Designer
The main highlight of the laneway is the ethereal second level solarium. The passively heated room creates a perfect environment for year-round plant cultivation and relaxing hangouts.
Special attention is paid to the systems integration and building science details throughout both homes, particularly in the solariums. A freestanding fireplace and polycarbonate cladding with operable windows combine to provide heating and cooling, while warm air is vented through the planter boxes to create optimal growing conditions.
The main vaulted space of the laneway serves as the connective axis for light and people to move through the home. Having a professional chef as a client necessitated a well-equipped and spacious kitchen, which sits as the central anchor of the room.
The ethos of functional millwork and refined details ensures that the space is a canvas for the clients' carefully curated belongings. Operable windows into the living room create opportunities for dialogue with family members in the outdoor courtyard below.
A ladder on the living room millwork leads up to the listening loft, both a meditative space to listen to records and a passage for western light from the skylight above to stream down into the living room below.
“This house is a combination of minimalism and character that perfectly represents who we are. The minimalism means distilling everything down to only what is essential for living, while the character is about making things distinct.
- Tanya Puka
Owner
A consistent colour and material palette across the laneway bedroom's built in closet, custom baltic birch bed, and felt headboard ensure this is a minimalist and calming respite at the end of the day
The immersive and refined material application in the laneway carries through to its bathroom, where diffused western light animates the cedar shower floor boards, bounces off the fully-filed walls and floor, and emphasizes the warm glow of the cedar ceiling.
Design Damon Hayes Couture, Matthew Kennedy, Hayden Pattullo, Erika Burgsma, Breana Chabot Drafting + Building Science Brighton Parks General Contracting Fraser MacIver, Matthew Tyrer Site Carpentry Andrew Wallace, Matthew Peters, Phil Wilson, Bradley Feegrade Project Photography Hayden Pattullo, Damon Hayes Couture Representation Lauren Rueb Collaborators Recad (Structural Engineering), Skyfire (Solar)
General Contracting Fraser MacIver, Matthew Tyrer Site Carpentry Andrew Wallace, Matthew Peters, Phil Wilson, Bradley Feegrade Project Photography Hayden Pattullo, Damon Hayes Couture Representation Lauren Rueb Collaborators Recad (Structural Engineering), Skyfire (Solar)
Project Photography Hayden Pattullo, Damon Hayes Couture Representation Lauren Rueb Collaborators Recad (Structural Engineering), Skyfire (Solar)
Collaborators Recad (Structural Engineering), Skyfire (Solar)
















































































































































