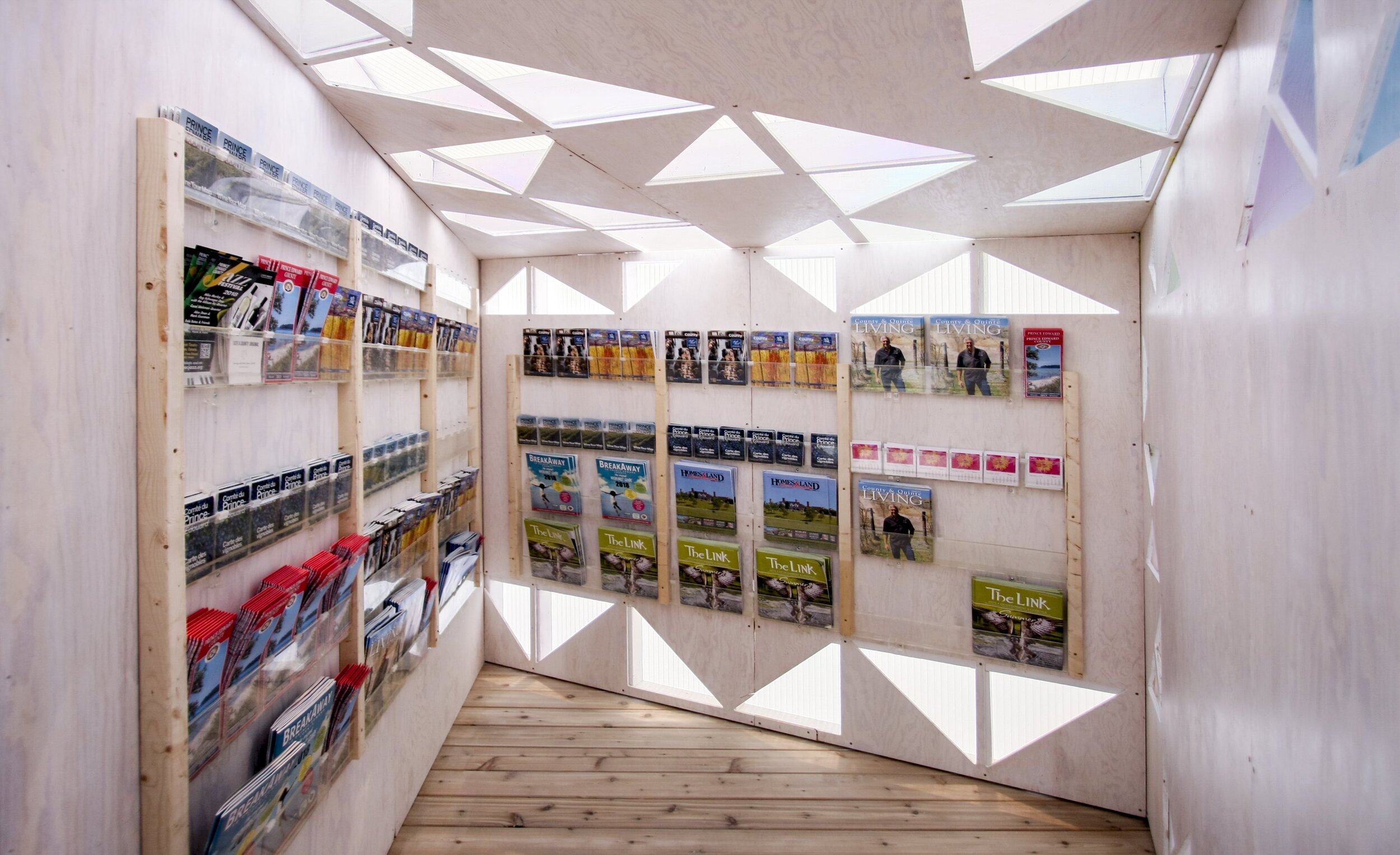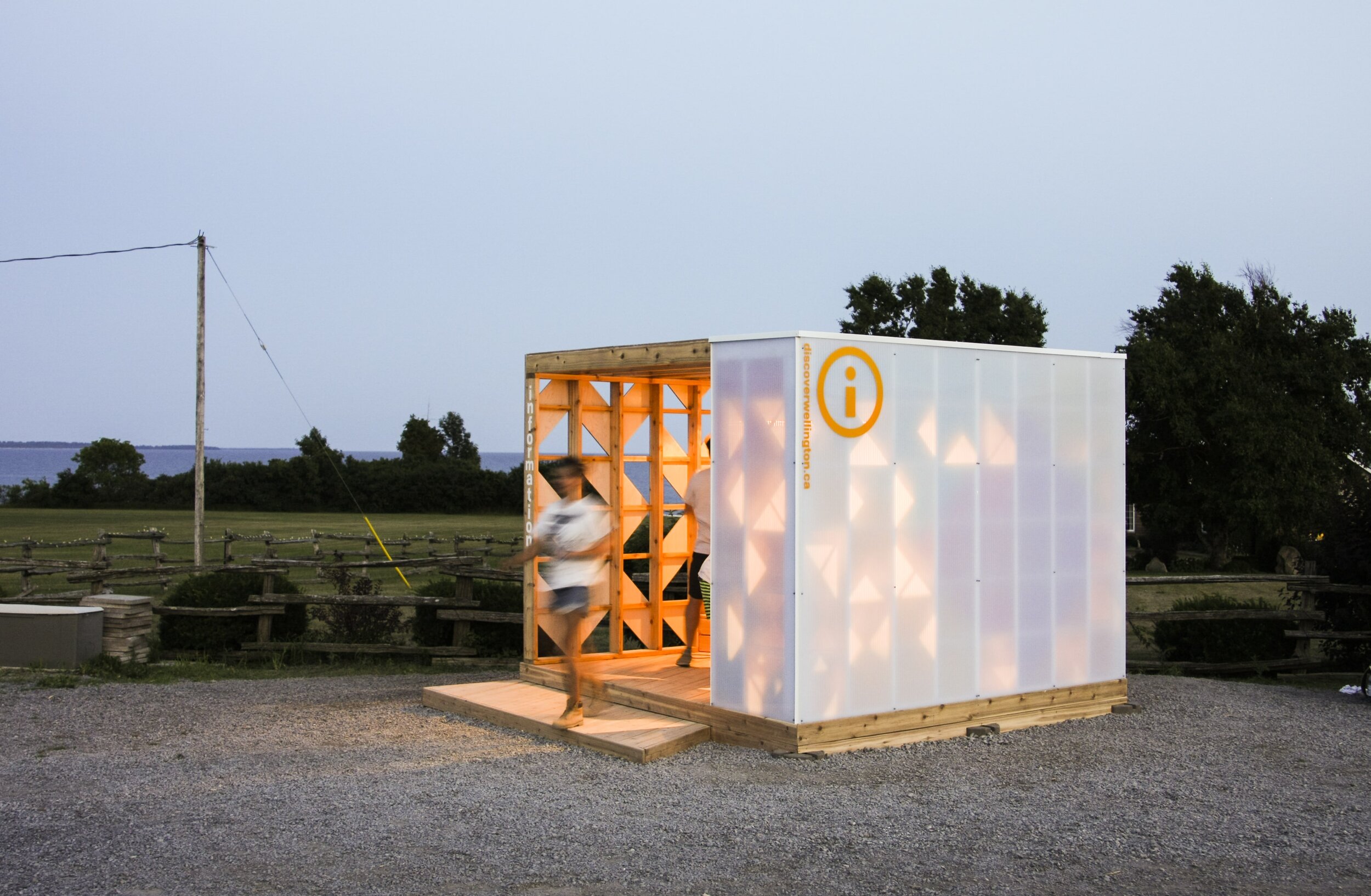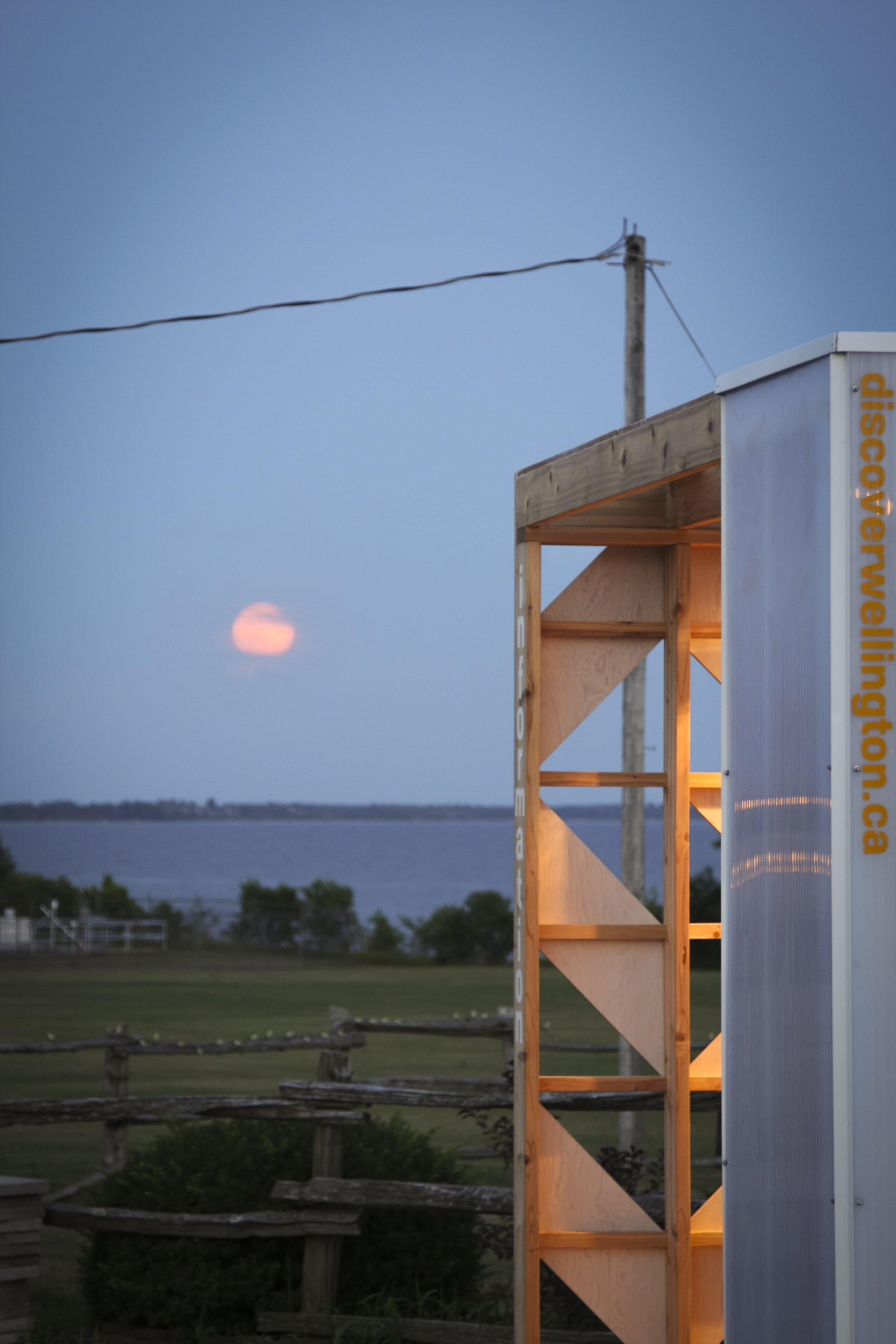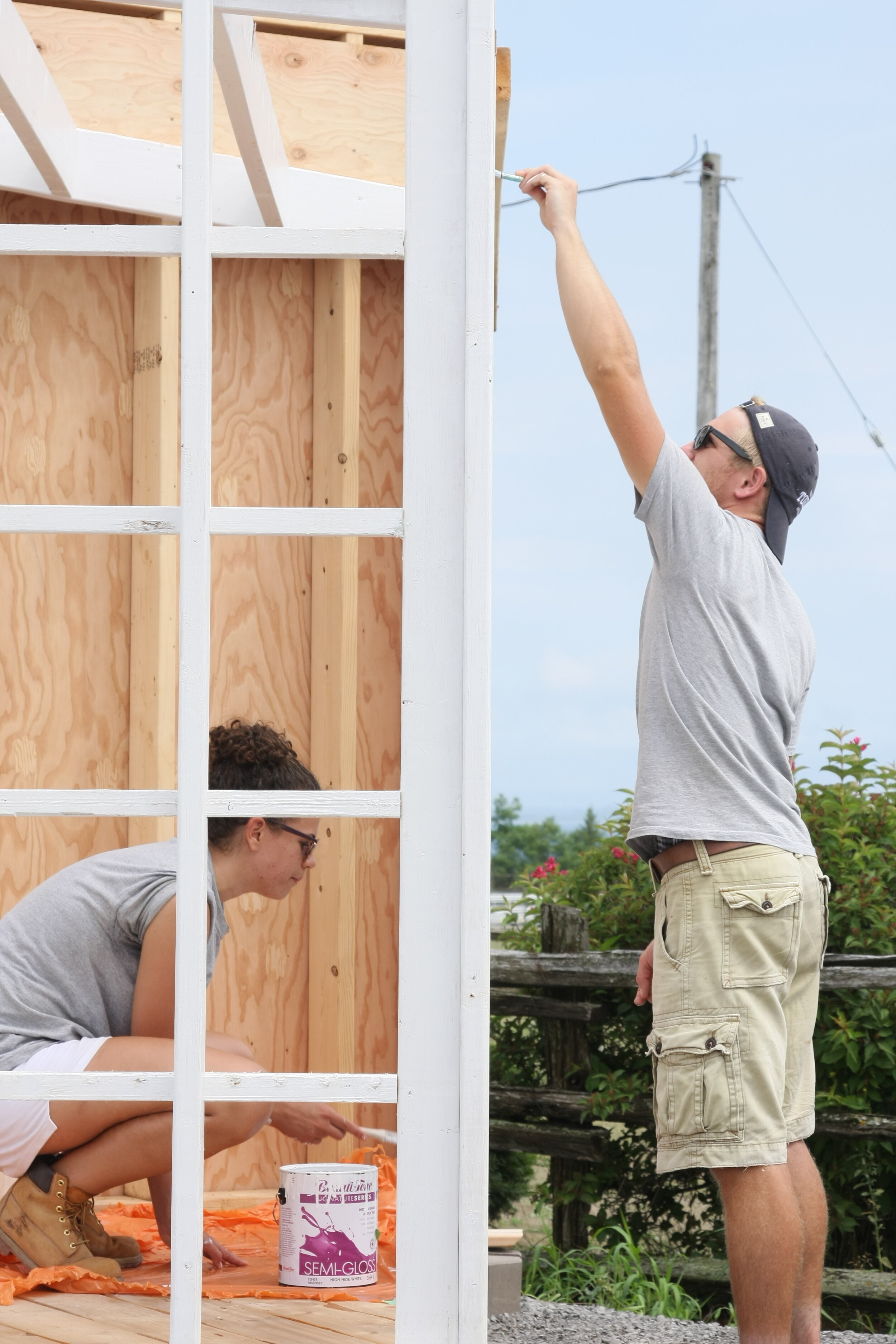U of T Design + Build
An intensive design-build collaboration between Studio North and senior design students at the University of Toronto
Over a 2 week summer period in 2018 and 2019, Studio North has led a group of senior students from the undergraduate architecture program at the University of Toronto Daniels School of Architecture to design and build installations for the town of Wellington, Ontario. These projects create an intersection of design strategies brought forth by students and construction methods imparted by course instructors and local craftspeople, while allowing students to practice both research and design skills in the context of an intense project timeline.
Lakeside Kiosk
Location Wellington, Ontario Size 350 sq. ft Status Completed
Status Completed
In 2018, an Information kiosk was commissioned by the president of Wellington's local business administration in order to provide a functional and aesthetic upgrade to the defunct garden-shed-turned-information desk, serving as a wayfinder and information distributer in the rebranding of Wellington. The design of the kiosk referenced the historic Wellington tradition of making and displaying barn quilts to enhance public space. By leveraging the iconic quilting patterns, the students were able to combine traditional crafts with contemporary architecture to create a unique beacon for Wellington.
This 100 sq ft. structure provides a place to gather maps, pamphlets, and information about the area. The space is divided in two, one half acting as outdoor public space with a shade structure, benches and a map of the town. The other half is interior and stores guidance and promotional materials.


















