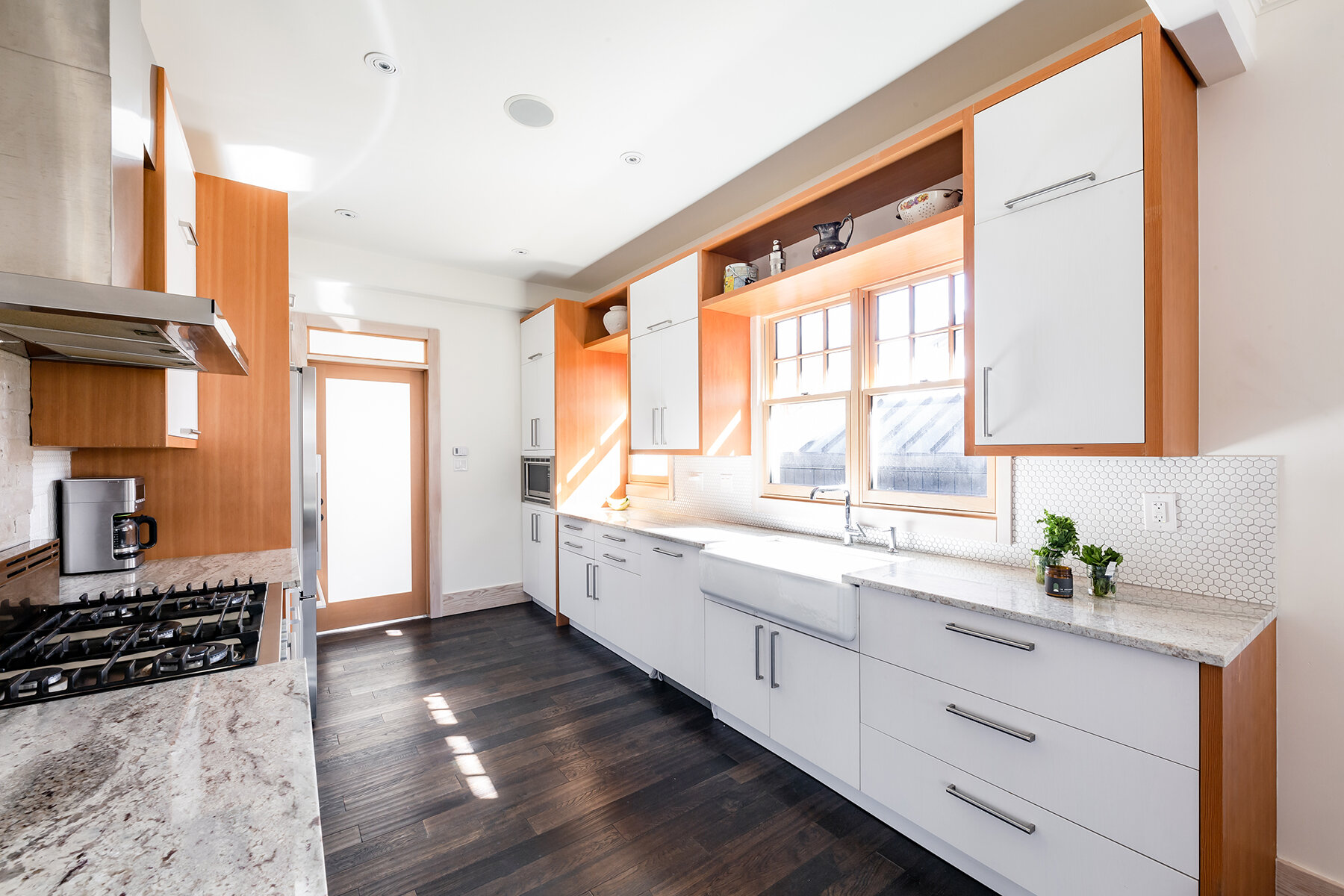Withrow House Restoration + Addition
A renovation of an iconic heritage home in Parkdale, Calgary
Withrow Heritage House
Location Parkdale, Calgary Size 800 sq. ft Status Completed July 2017
Status Completed July 2017
The Withrow is a two-phased redevelopment of a riverfront property in the community of Parkdale. The project involved the renovation of a municipally designated historic house, the construction of an innovative laneway house, and the landscaping of the spaces that connect the two houses.
Originally built in 1911, The Withrow House is a tapestry of history built up through time, contributing to the neighbourhood’s charm and historic distinction.
The design-build process was an archaeological exercise involving moments of discovery and surprise that instigated responsive design moves. This process involved peeling back layers of past renovations to reveal historically distinctive characteristics of the house. In some instances, layers were peeled back to the original time of construction, exposing raw building materials such as lath and plaster, shiplap fir planking, river stone, and brick. Our design strategy maintains these characteristics and contrasts them with contemporary elements, creating a dialogue between old and new.
To find out more about the historical significance and designation of this house, visit the Withrow house page on the City of Calgary Website.
Features of the house that were previously concealed, such as lath and plaster walls and a massive riverstone fireplace, were exposed as artifacts of past construction methods and highlighted against contemporary finishes.
Studio North’s design strategy was to sensitively expand the amount of livable space without altering the aesthetic of the house's street face. This was achieved by adding a dormer on the backside of the house that opened up livable space in the attic, as well as adding a ground floor addition and a rear deck between the main house and laneway.
The new rear dormer is accessed by a bold spiral staircase , blending seamlessly with the original historic house and bringing extra light down into the central living room.
Period details throughout have been maintained and accentuated to retain the original character of this important historic resource.
Design Mark Erickson, Matthew Kennedy, Damon Hayes Couture
Technologist Brighton Parks
Construction Management Matthew Kennedy
Site Carpentry Fraser MacIver
Structural Engineering Recad
Artwork Daniel J. Kirk
Construction Management Matthew Kennedy
Site Carpentry Fraser MacIver
Structural Engineering Recad
Artwork Daniel J. Kirk
Structural Engineering Recad
Artwork Daniel J. Kirk


















































