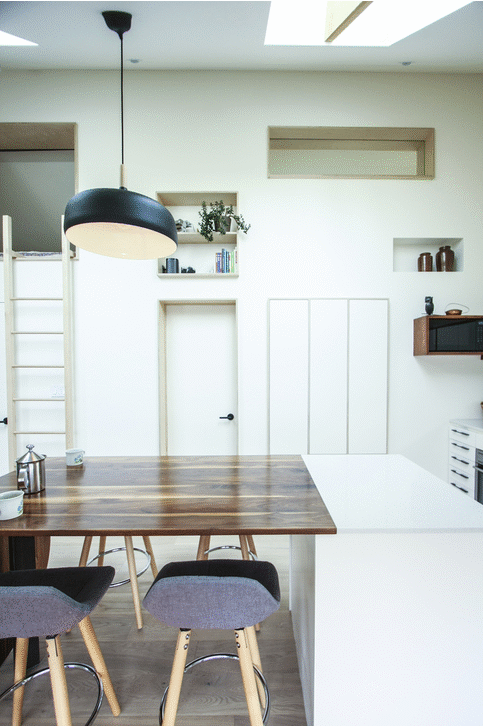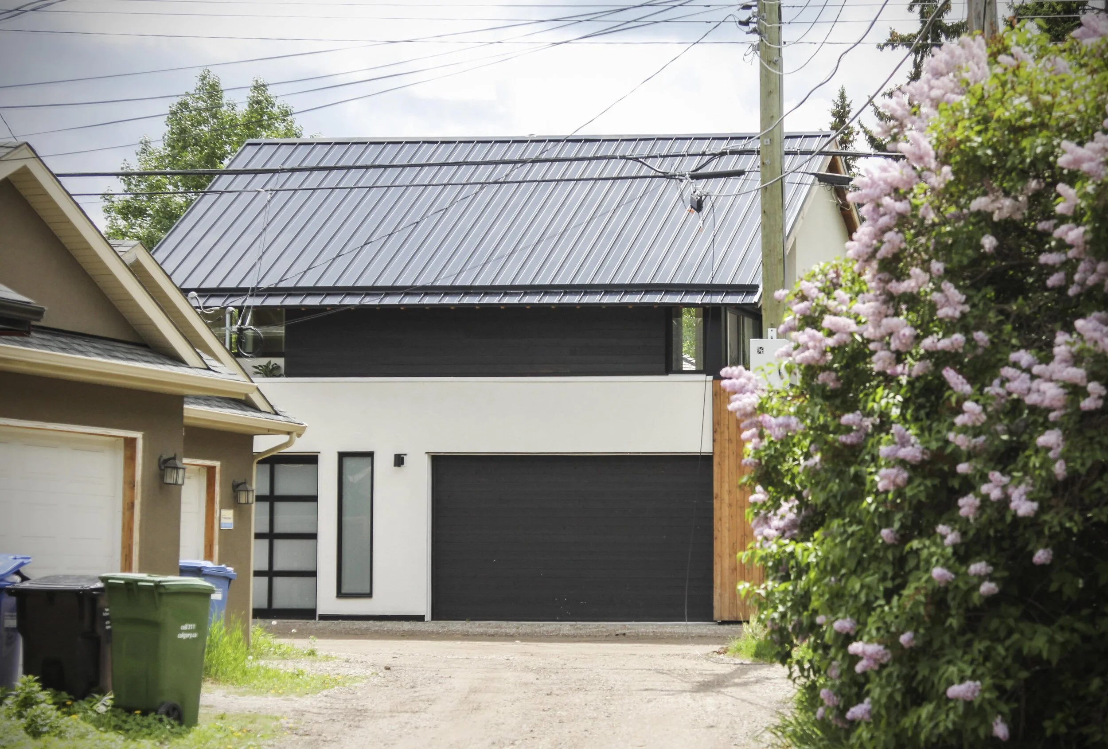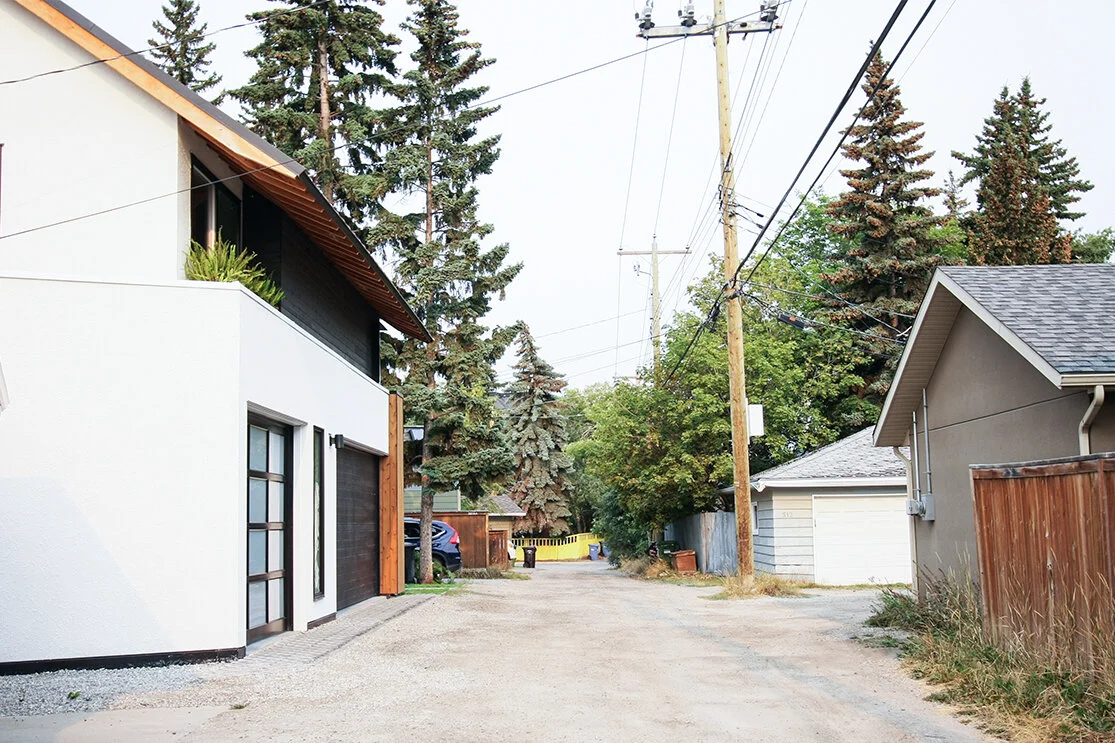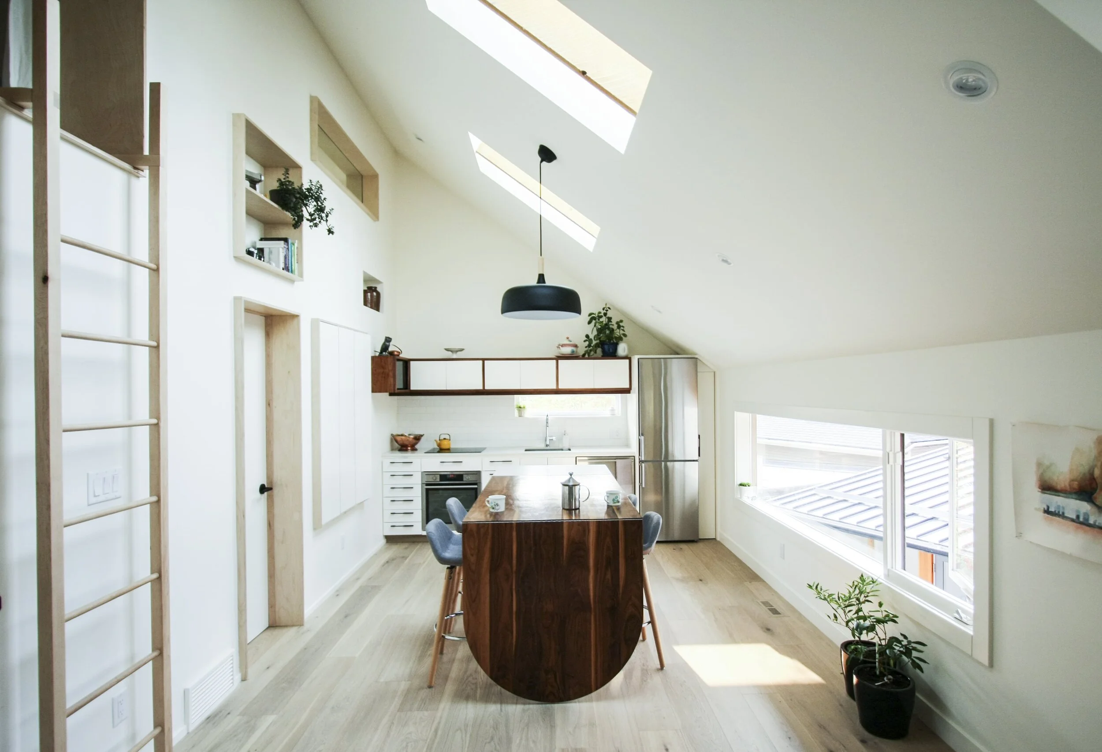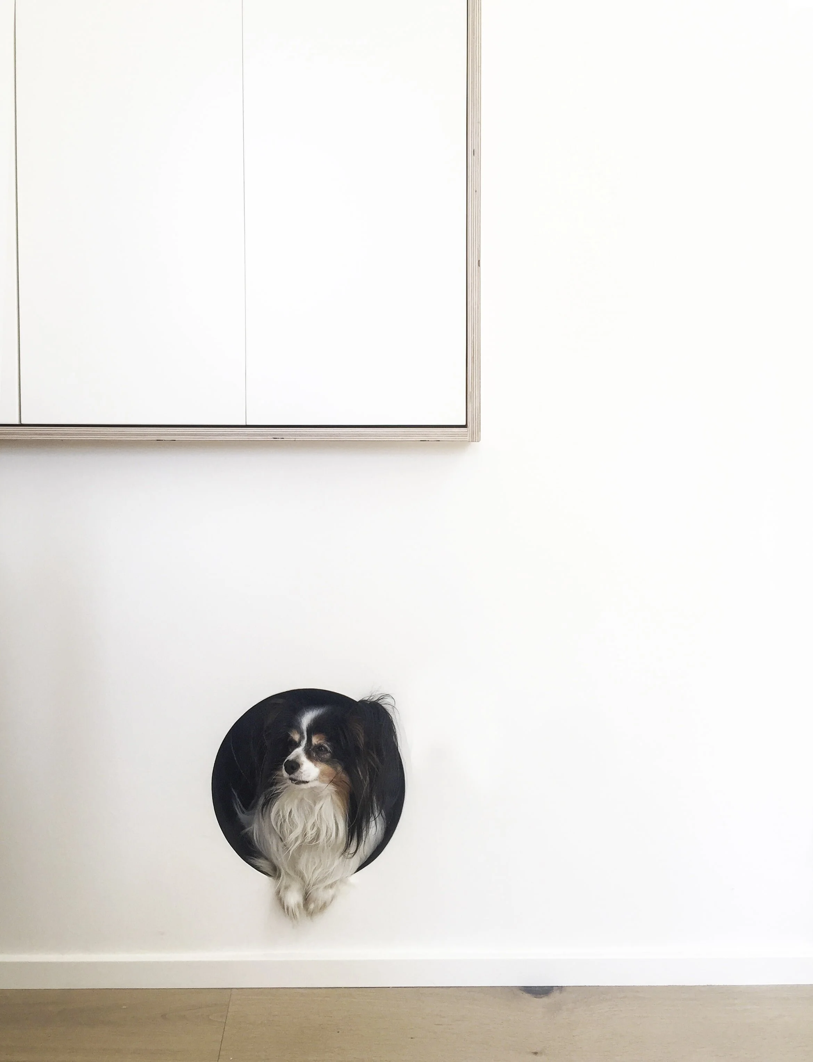Withrow Laneway
A laneway house behind one of Calgary's most iconic historic homes
Location Parkdale, Calgary Size 800 sq. ft Status Completed July 2017
Status Completed July 2017
Withrow Laneway House
Tucked away behind the original Withrow House, the Withrow Laneway House sensitively and unobtrusively contributes density to the urban fabric of Parkdale by making use of the laneway as its front street. The project offered an opportunity to save one of Calgary’s heritage houses while building an affordable, compact living space in the inner city.
The design of the Withrow Laneway House aims to reflect the changing needs of Calgarians with inventive and adaptable uses of space. Small, efficient homes offer a lifestyle that is increasingly desirable to certain key demographics, such as elderly people who wish to age in place, families with fewer children, and young professionals starting their careers.
The compact living solutions include a built-in dining room table that folds out to accommodate large gatherings, storage space integrated into the framing of walls, and a sleeping loft in the vaulted ceiling space.
The stairwell is left open to bring in light and create visual connections between the foyer, living space and outdoor deck. The stairs feature a home office on the landing and plant display opportunities on the railings.
Design Mark Erickson, Matthew Kennedy, Damon Hayes Couture
Technologist Brighton Parks
Construction Management Matthew Kennedy
Site Carpentry Fraser MacIver
Structural Engineering Recad
Artwork Daniel J. Kirk
Construction Management Matthew Kennedy
Site Carpentry Fraser MacIver
Structural Engineering Recad
Artwork Daniel J. Kirk
Structural Engineering Recad
Artwork Daniel J. Kirk






